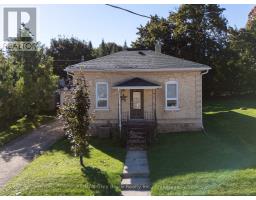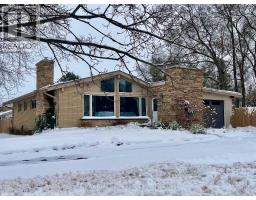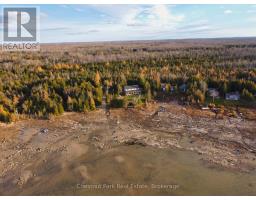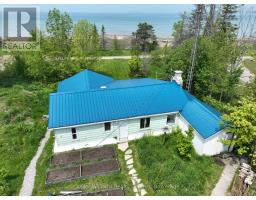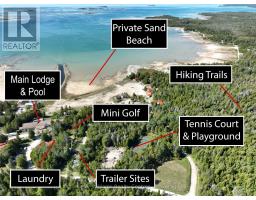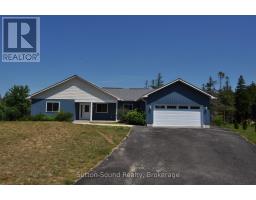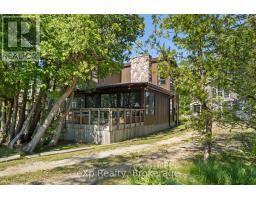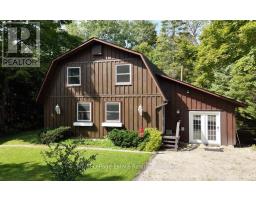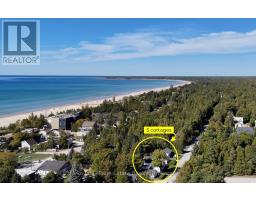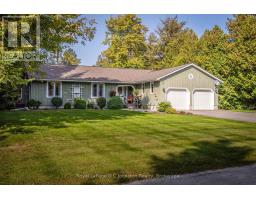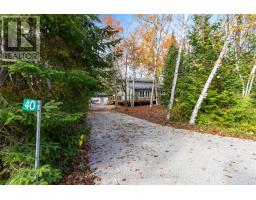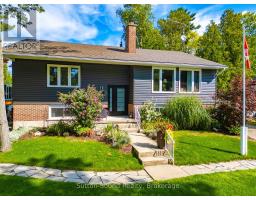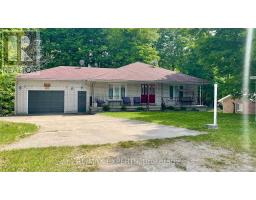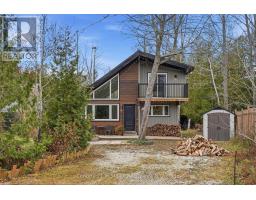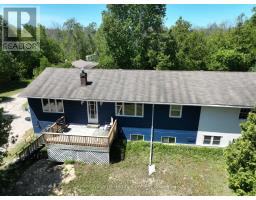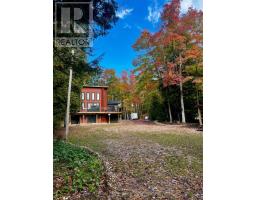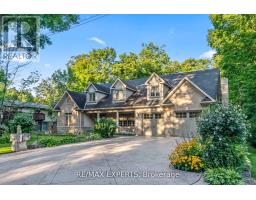236 BRUCE STREET, South Bruce Peninsula, Ontario, CA
Address: 236 BRUCE STREET, South Bruce Peninsula, Ontario
Summary Report Property
- MKT IDX12224444
- Building TypeHouse
- Property TypeSingle Family
- StatusBuy
- Added9 weeks ago
- Bedrooms3
- Bathrooms2
- Area2000 sq. ft.
- DirectionNo Data
- Added On28 Sep 2025
Property Overview
Welcome to this charming 3 bedroom, 2 bath home situated on a spacious half-acre lot, offering plenty of outdoor space and privacy. Built on one level, this home is ideal for those seeking single-level living with few stairs to navigate. The bright, open-concept design seamlessly connects the living room, kitchen, and dining areas, creating a warm and inviting space for daily living and entertaining. A bonus family room adds extra space for relaxation or gatherings. Enjoy the outdoors from the comfort of the 4-season sunporch, overlooking the fully fenced backyard...perfect for pets, children, or gardening. The property also features a 20X30 garage with an upper-level storage room, providing ample space for vehicles, hobbies, or extra storage. Situated near the ATV and snowmobile trails at the gateway to the Bruce Peninsula, just south of the Hepworth intersection, the location of this home cannot be beat!. This well-maintained home offers both functionality and comfort in a peaceful setting. (id:51532)
Tags
| Property Summary |
|---|
| Building |
|---|
| Land |
|---|
| Level | Rooms | Dimensions |
|---|---|---|
| Main level | Kitchen | 6.3 m x 6.1 m |
| Dining room | 3.04 m x 3.22 m | |
| Living room | 5.54 m x 4.46 m | |
| Primary Bedroom | 5.46 m x 4.03 m | |
| Bedroom | 4.34 m x 3.68 m | |
| Bedroom | 4.34 m x 3.69 m | |
| Family room | 5.56 m x 7.15 m | |
| Utility room | 3.65 m x 7.15 m | |
| Sunroom | 2.85 m x 7.15 m |
| Features | |||||
|---|---|---|---|---|---|
| Sump Pump | Attached Garage | Garage | |||
| Garage door opener remote(s) | Water Heater | Dishwasher | |||
| Dryer | Stove | Washer | |||
| Refrigerator | Wall unit | Fireplace(s) | |||




















































