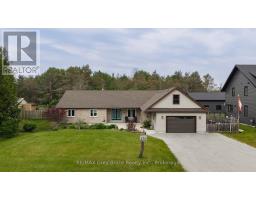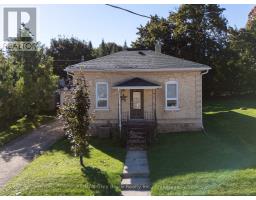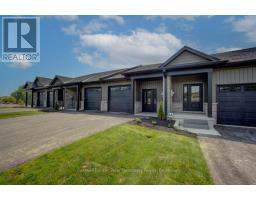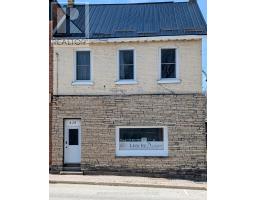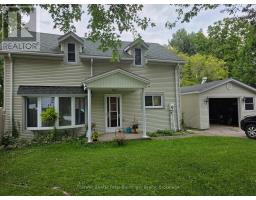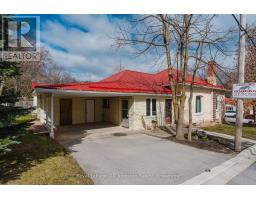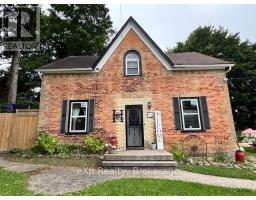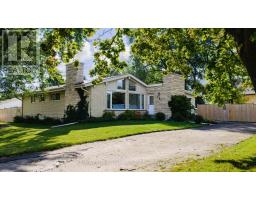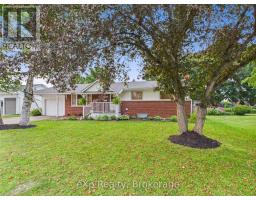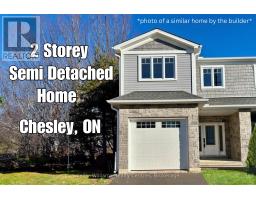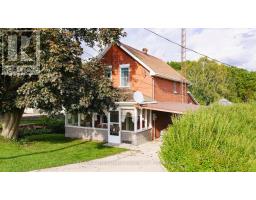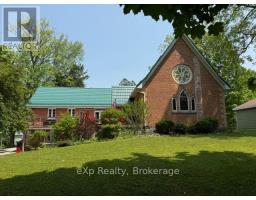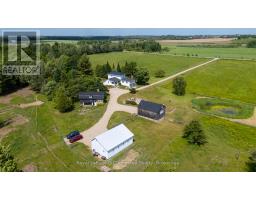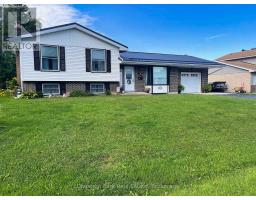206 4TH AVENUE SW, Arran-Elderslie, Ontario, CA
Address: 206 4TH AVENUE SW, Arran-Elderslie, Ontario
Summary Report Property
- MKT IDX12374410
- Building TypeHouse
- Property TypeSingle Family
- StatusBuy
- Added5 days ago
- Bedrooms3
- Bathrooms2
- Area1500 sq. ft.
- DirectionNo Data
- Added On28 Sep 2025
Property Overview
Welcome to this impeccably maintained 3-bedroom, 2-bathroom residence, ideally situated in a quiet, family-friendly neighbourhood in the charming community of Chesley.Constructed in 2017 on a durable slab foundation, this home offers the ease and convenience of one-level living with no stairs to navigateperfect for families, retirees, or anyone seeking accessible design.Thoughtfully designed and tastefully appointed, the interior boasts modern finishes, an open-concept layout, and abundant natural light throughout. Enjoy year-round comfort with efficient in-floor heating during cooler months and a ductless air system for summer climate control.Additional features include a dependable backup generator for added peace of mind, as well as a spacious double car garage providing ample storage and parking.Whether you're starting out, downsizing, or simply looking for a stylish, move-in ready home, this property offers comfort, functionality, and exceptional value. (id:51532)
Tags
| Property Summary |
|---|
| Building |
|---|
| Land |
|---|
| Level | Rooms | Dimensions |
|---|---|---|
| Main level | Living room | 5.41 m x 3.61 m |
| Dining room | 5.41 m x 3.02 m | |
| Kitchen | 2.46 m x 3 m | |
| Utility room | 2.46 m x 2.13 m | |
| Bedroom | 3.35 m x 2.49 m | |
| Bedroom 2 | 4.42 m x 3.68 m | |
| Bedroom 3 | 3.51 m x 3.68 m |
| Features | |||||
|---|---|---|---|---|---|
| Carpet Free | Attached Garage | Garage | |||
| Garage door opener remote(s) | Water Heater - Tankless | Water Heater | |||
| Water softener | Water Treatment | Dryer | |||
| Garage door opener | Stove | Washer | |||
| Refrigerator | Wall unit | Air exchanger | |||






























