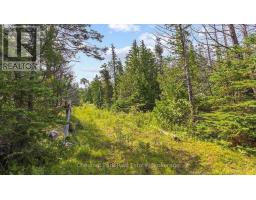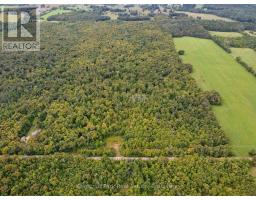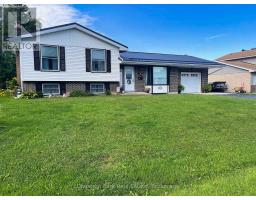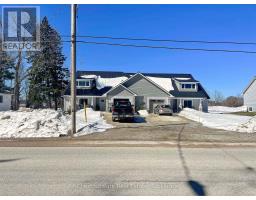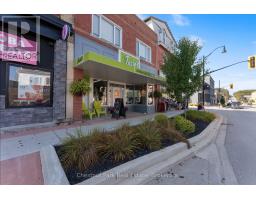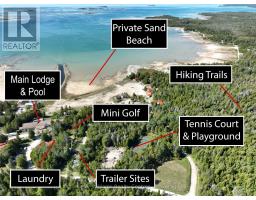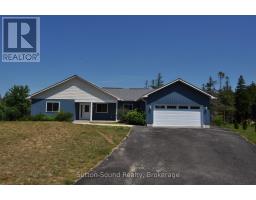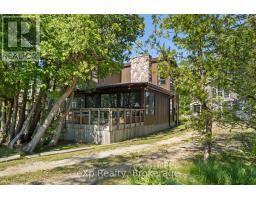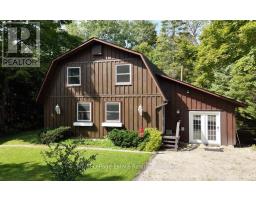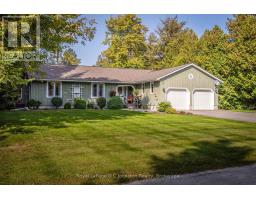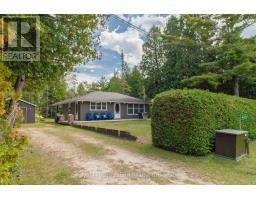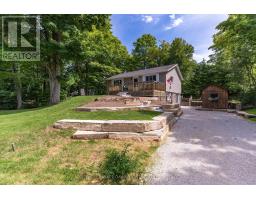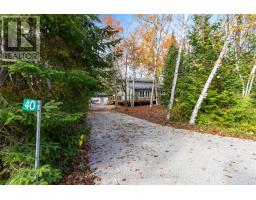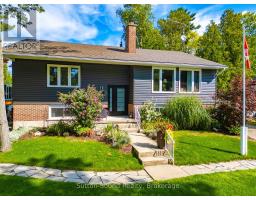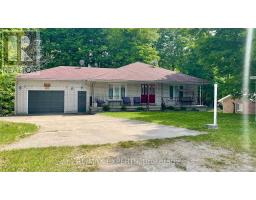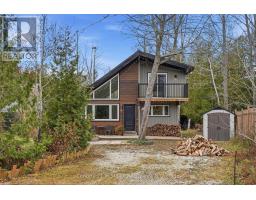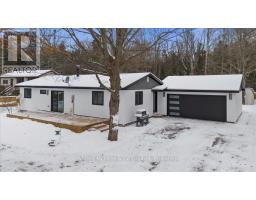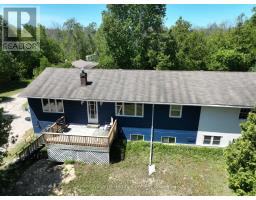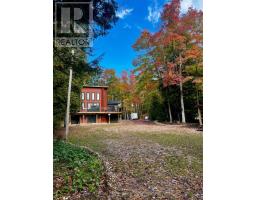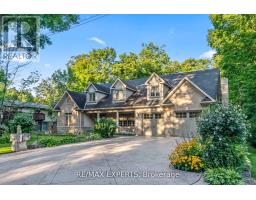36 CEDAR DRIVE, South Bruce Peninsula, Ontario, CA
Address: 36 CEDAR DRIVE, South Bruce Peninsula, Ontario
Summary Report Property
- MKT IDX12548150
- Building TypeHouse
- Property TypeSingle Family
- StatusBuy
- Added7 weeks ago
- Bedrooms4
- Bathrooms3
- Area2500 sq. ft.
- DirectionNo Data
- Added On15 Nov 2025
Property Overview
Waterfront Living on Lake Huron, 95 ft of Private Shoreline in Red Bay! Welcome to your dream lakeside retreat! This stunning 4-bedroom, 3-bathroom, 2-storey home offers 95 feet of pristine waterfront on the shores of Lake Huron, perfectly positioned to enjoy breathtaking sunsets over Red Bay. The exterior features timeless stonework and a covered carport, while inside you'll find a warm, inviting layout designed for comfort and relaxation. The main floor offers an impressive ceiling height just shy of 9 feet, enhancing the sense of space and natural light throughout. Both main floor bedrooms include ensuites, providing convenience and privacy for family and guests. The open concept living area centers around a cozy propane fireplace, perfect for curling up on cool evenings. A standout feature of this home is the expansive enclosed porch, measuring 34 feet by 10 feet, complete with a hot tub. This year round retreat is an ideal spot to unwind while taking in panoramic lake views. Whether you're entertaining or enjoying peaceful mornings by the water, this home captures the essence of serene waterfront living. Don't miss the opportunity to own a piece of paradise on Lake Huron, ideal as a full time residence or seasonal getaway! (id:51532)
Tags
| Property Summary |
|---|
| Building |
|---|
| Land |
|---|
| Level | Rooms | Dimensions |
|---|---|---|
| Second level | Bedroom | 3.6 m x 5.02 m |
| Bedroom | 4.36 m x 5.02 m | |
| Den | 3.6 m x 5.02 m | |
| Other | 1.75 m x 12.19 m | |
| Main level | Living room | 5.02 m x 5.79 m |
| Dining room | 3.55 m x 3.65 m | |
| Kitchen | 3.65 m x 3.86 m | |
| Primary Bedroom | 3.65 m x 4.21 m | |
| Bedroom | 3.09 m x 3.58 m | |
| Laundry room | 2 m x 3.53 m |
| Features | |||||
|---|---|---|---|---|---|
| Irregular lot size | Flat site | Carport | |||
| Garage | Water Heater - Tankless | Dishwasher | |||
| Dryer | Freezer | Oven | |||
| Stove | Washer | Refrigerator | |||
| Wall unit | Fireplace(s) | ||||






























