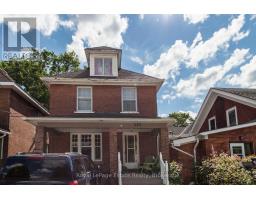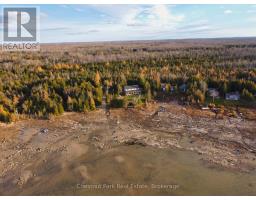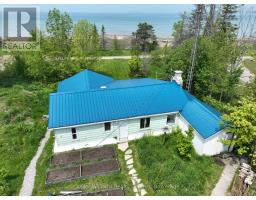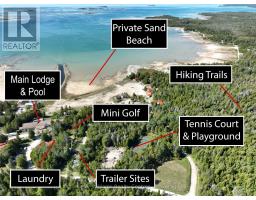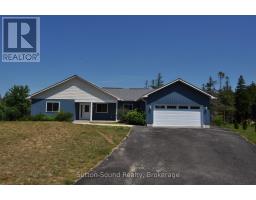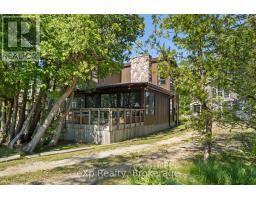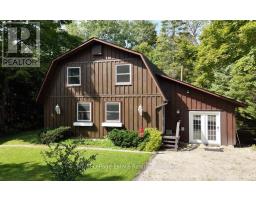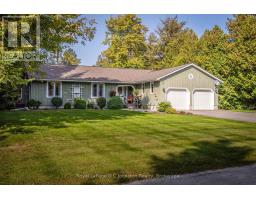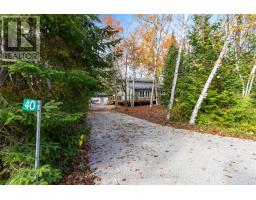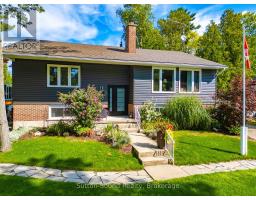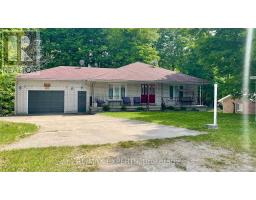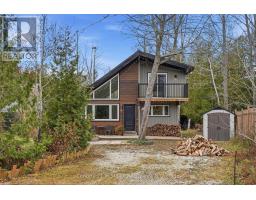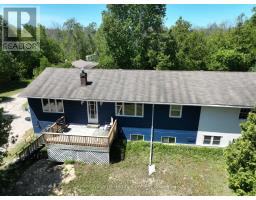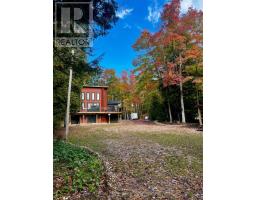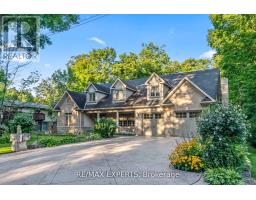407 HURON AVENUE, South Bruce Peninsula, Ontario, CA
Address: 407 HURON AVENUE, South Bruce Peninsula, Ontario
Summary Report Property
- MKT IDX12595930
- Building TypeHouse
- Property TypeSingle Family
- StatusBuy
- Added1 days ago
- Bedrooms3
- Bathrooms1
- Area700 sq. ft.
- DirectionNo Data
- Added On03 Dec 2025
Property Overview
PRIME, DESIRABLE LOCATION in NORTH SAUBLE BEACH!! Huron Ave! Just under a 5-minute walk to a gorgeous stretch of sandy beach and an easy stroll to the Main St action. This Home or Cottage sits on a large 100ft x 150ft private lot surrounded by mature trees and hedging, with plenty of space for summer living and family fun. The 14x24 ft detached garage adds great versatility, perfect for storage, including a built-in office, studio, or extra bedroom. A covered back patio makes the ideal spot for dining and entertaining. Inside, you'll find a bright open-concept layout with modern beach décor, stainless appliances, and a fantastic kitchen with lots of cupboards and counter space. Offering 3 bedrooms, 1 bath, newer windows, gas fireplace and a spray-foamed crawl space, this cottage/home includes most Furniture and Contents making it Turn-Key and move-in ready! With a proven rental record, it is not only a wonderful family retreat but also an excellent investment opportunity. A North Sauble Beach gem you won't want to miss! (id:51532)
Tags
| Property Summary |
|---|
| Building |
|---|
| Land |
|---|
| Level | Rooms | Dimensions |
|---|---|---|
| Main level | Living room | 8.13 m x 4.6 m |
| Kitchen | 3.84 m x 2.49 m | |
| Bedroom | 3.56 m x 2.49 m | |
| Bedroom | 2.95 m x 2.42 m | |
| Bedroom | 3.56 m x 2.42 m | |
| Bathroom | Measurements not available |
| Features | |||||
|---|---|---|---|---|---|
| Level lot | Wooded area | Lighting | |||
| Level | Detached Garage | Garage | |||
| Water Heater | Water softener | Stove | |||
| Refrigerator | Wall unit | Fireplace(s) | |||





















































