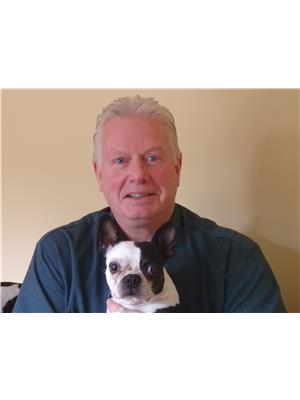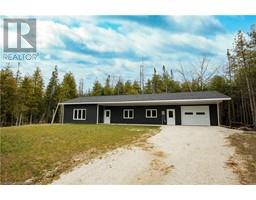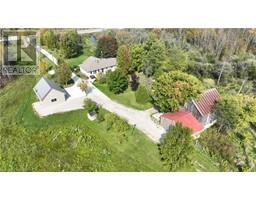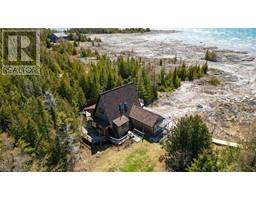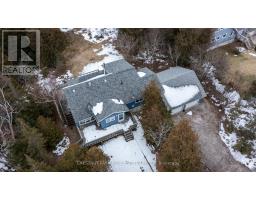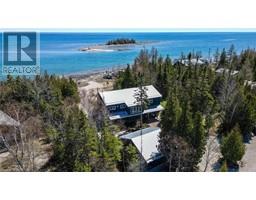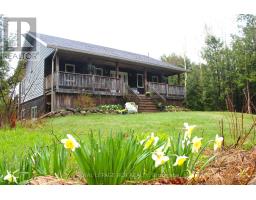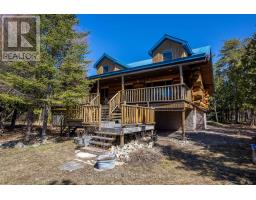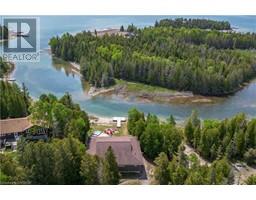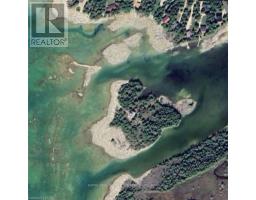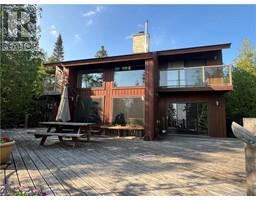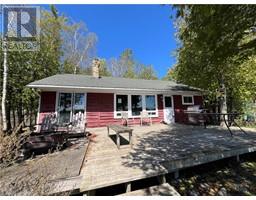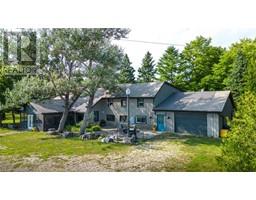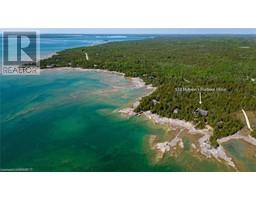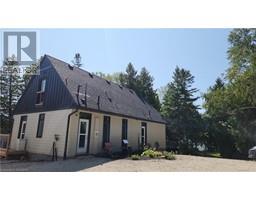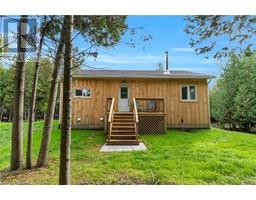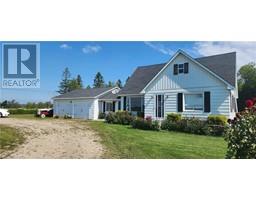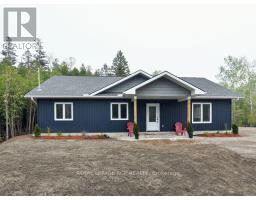126 FOWLIE Road Northern Bruce Peninsula, Northern Bruce Peninsula, Ontario, CA
Address: 126 FOWLIE Road, Northern Bruce Peninsula, Ontario
Summary Report Property
- MKT ID40536871
- Building TypeHouse
- Property TypeSingle Family
- StatusBuy
- Added11 weeks ago
- Bedrooms3
- Bathrooms2
- Area1350 sq. ft.
- DirectionNo Data
- Added On16 Feb 2024
Property Overview
Year-Round Custom Built Home or Cottage on over 2 ACRES. Just a very short walk to Two Quiet Beaches to enjoy the Lake Huron views and amazing Sunsets. Quiet area on a paved road only a few minutes drive to Several Restaurants and LCBO outlet. 2 Covered decks to enjoy the outdoors and Dark Sky nights for Star Gazing and Relaxing. The Home itself has many upgrades including Oversized windows, Soft close cupboards, All New Appliances and Maintenance free Exterior to name a few. The property is nicely located about 15 minutes from the village of Lion's Head where you will find a Marina, Harbour, Sandy beach, Essential amenities, and Hospital and approximately 30 minutes to Tobermory, Grotto, Singing Sands, Bruce Trail and many of the area's unique Attraction's. (id:51532)
Tags
| Property Summary |
|---|
| Building |
|---|
| Land |
|---|
| Level | Rooms | Dimensions |
|---|---|---|
| Main level | Bedroom | 10'1'' x 9'1'' |
| Bedroom | 12'10'' x 12'9'' | |
| Bedroom | 13'1'' x 12'4'' | |
| 3pc Bathroom | 9'8'' x 5'4'' | |
| 4pc Bathroom | 9'3'' x 5'5'' | |
| Kitchen | 18'1'' x 12'1'' | |
| Living room/Dining room | 23'4'' x 18'2'' |
| Features | |||||
|---|---|---|---|---|---|
| Country residential | Recreational | Automatic Garage Door Opener | |||
| Attached Garage | Dishwasher | Dryer | |||
| Microwave | Refrigerator | Stove | |||
| Washer | None | ||||










































