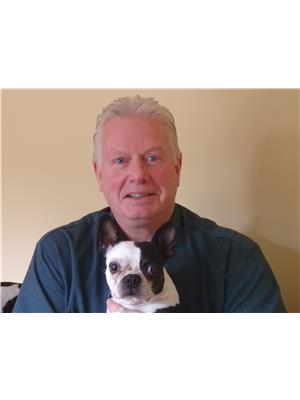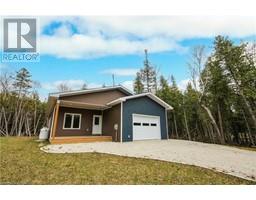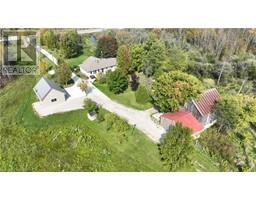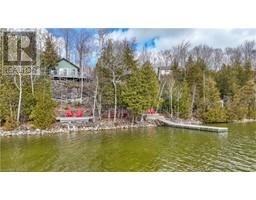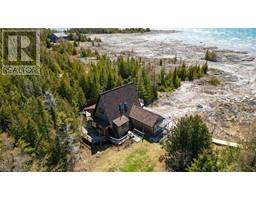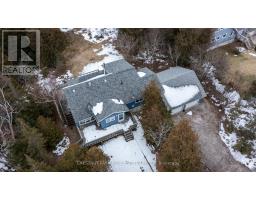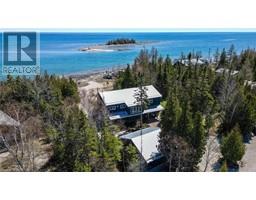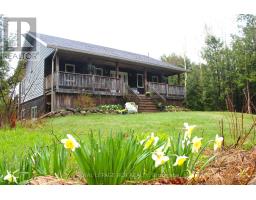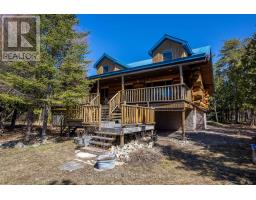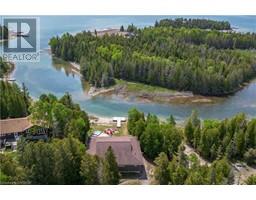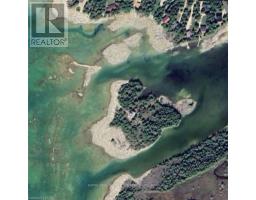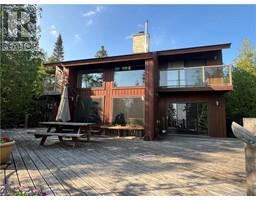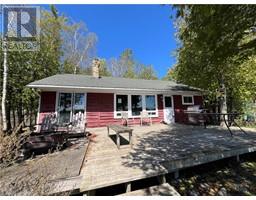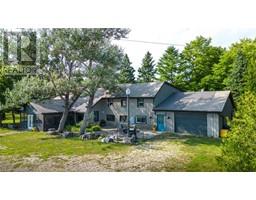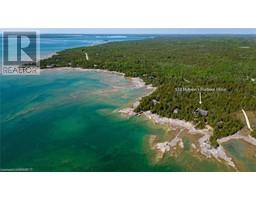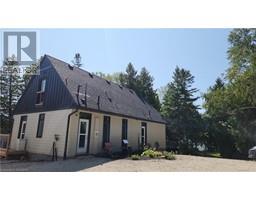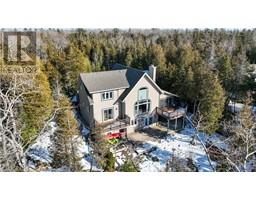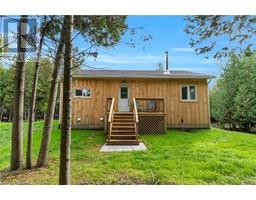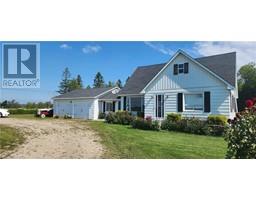120 FOWLIE Road Northern Bruce Peninsula, Northern Bruce Peninsula, Ontario, CA
Address: 120 FOWLIE Road, Northern Bruce Peninsula, Ontario
Summary Report Property
- MKT ID40536867
- Building TypeHouse
- Property TypeSingle Family
- StatusBuy
- Added11 weeks ago
- Bedrooms3
- Bathrooms2
- Area1550 sq. ft.
- DirectionNo Data
- Added On16 Feb 2024
Property Overview
One Level Living with a Fully finished and Heated Garage for Another Room or ??? Efficient In-Floor Heating throughout the Entire Home keeps you warm & cozy in the off Season's. All Brand New Appliances, Concrete front Deck and Custom finishes, on over TWO acres gives you space to enjoy the Natural Setting and Wildlife. Lake Huron has a couple of Water Access points just a few minutes walk away to take in the Amazing Views & Sunsets. Pike Bay General Store/LCBO is just a short drive as well as several nearby Restaurants. Day Tripping to Lion's Head or Tobermory, Grotto, Singing Sands, to take in the area Attractions are all within a very short drive. This property is on a Year-Round paved road but very Quiet area to enjoy your daily walk or run to clear your head of life's stresses. Dark Sky night area for amazing Star Gazing and Relaxing. (id:51532)
Tags
| Property Summary |
|---|
| Building |
|---|
| Land |
|---|
| Level | Rooms | Dimensions |
|---|---|---|
| Main level | Utility room | 11'5'' x 4'6'' |
| 4pc Bathroom | 9'0'' x 6'6'' | |
| Bedroom | 12'6'' x 13'0'' | |
| Bedroom | 12'6'' x 12'0'' | |
| Bedroom | 12'6'' x 9'6'' | |
| Living room | 20'0'' x 12'6'' | |
| Dining room | 17'2'' x 13'6'' | |
| Kitchen | 13'6'' x 13'6'' | |
| 2pc Bathroom | 6'8'' x 6'0'' | |
| Laundry room | 10'0'' x 6'6'' |
| Features | |||||
|---|---|---|---|---|---|
| Country residential | Recreational | Attached Garage | |||
| Dishwasher | Dryer | Microwave | |||
| Refrigerator | Stove | Washer | |||
| None | |||||
















































