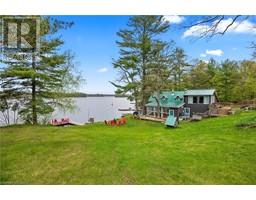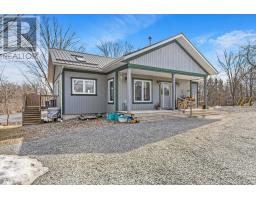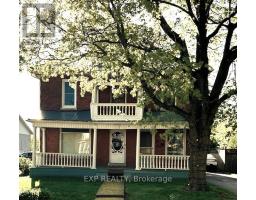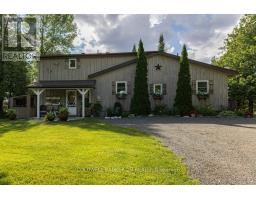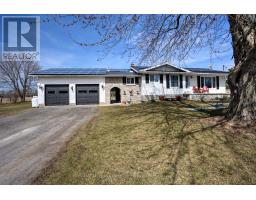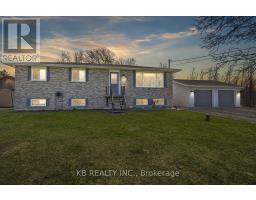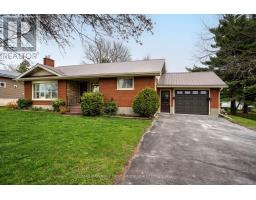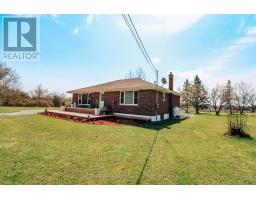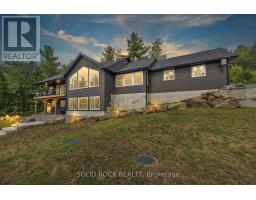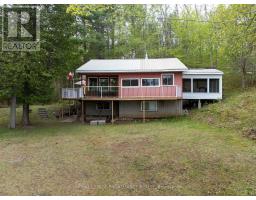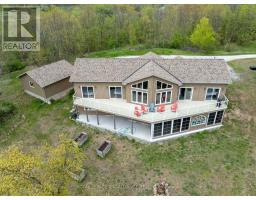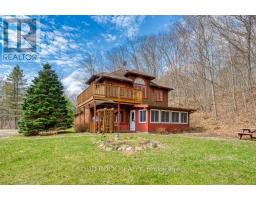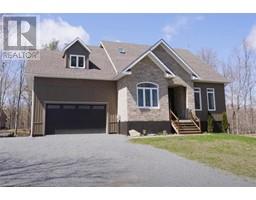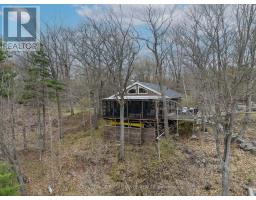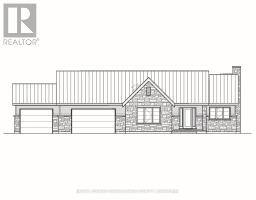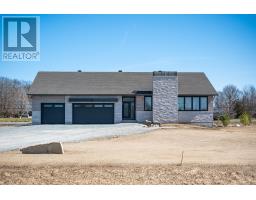5303 PETWORTH Road 47 - Frontenac South, South Frontenac, Ontario, CA
Address: 5303 PETWORTH Road, South Frontenac, Ontario
Summary Report Property
- MKT ID40510017
- Building TypeHouse
- Property TypeSingle Family
- StatusBuy
- Added2 weeks ago
- Bedrooms5
- Bathrooms2
- Area2500 sq. ft.
- DirectionNo Data
- Added On02 May 2024
Property Overview
Great raised bungalow sitting on 2.44 acres of manicured land 20 minutes to Kingston. Enjoy your recently upgraded kitchen (2022) with a large island that opens to the living room. Patio doors give you access to a large deck with a covered gazebo. The kitchen features a gas stove, stainless refrigerator and dishwasher, and tons of cupboards. The main floor features 3 bedrooms, laundry, and an updated 4 piece bath. The master has it's own 3 piece ensuite. The lower level is huge, with a walk-out patio door to a fenced yard as well as another exit to the large attached 2 car garage. The currently used room as the model train display could be converted back into two bedrooms. There is a new detached garage (24' x 22') with power to house more cars or all the toys. This house has a newer steel roof and the windows have also been upgraded. The home is currently heated with the air tight wood-stove in the rec room. There is an air exchanger and a forced air propane furnace for back up if needed though it's mainly used for air conditioning in the summer. (id:51532)
Tags
| Property Summary |
|---|
| Building |
|---|
| Land |
|---|
| Level | Rooms | Dimensions |
|---|---|---|
| Lower level | Utility room | 15'0'' x 8'0'' |
| Bedroom | 11'0'' x 11'0'' | |
| Bedroom | 11'0'' x 8'0'' | |
| Recreation room | 27'0'' x 18'0'' | |
| Main level | Full bathroom | Measurements not available |
| 4pc Bathroom | Measurements not available | |
| Bedroom | 10'0'' x 9'0'' | |
| Bedroom | 10'0'' x 9'0'' | |
| Bedroom | 14'0'' x 13'0'' | |
| Living room | 21'0'' x 12'0'' | |
| Kitchen | 21'0'' x 12'0'' |
| Features | |||||
|---|---|---|---|---|---|
| Paved driveway | Country residential | Gazebo | |||
| Sump Pump | Attached Garage | Dishwasher | |||
| Dryer | Freezer | Microwave | |||
| Refrigerator | Satellite Dish | Water softener | |||
| Washer | Gas stove(s) | Central air conditioning | |||











































