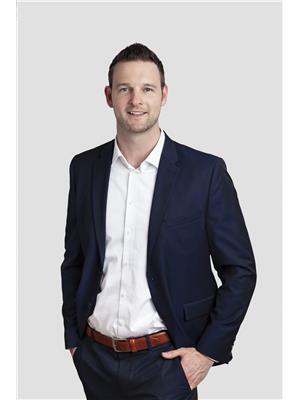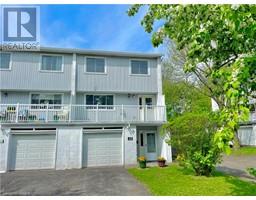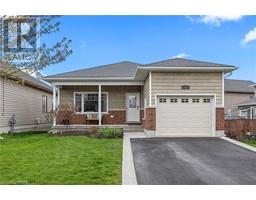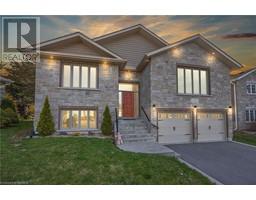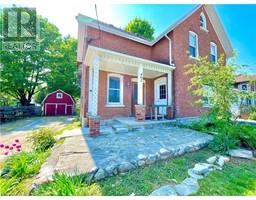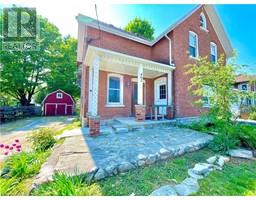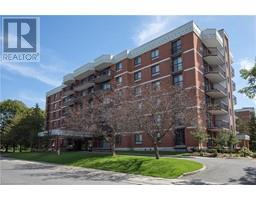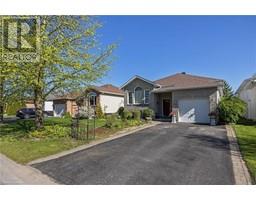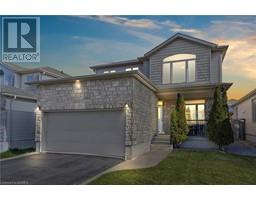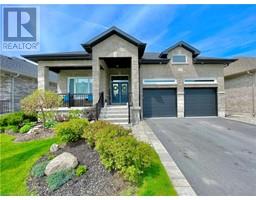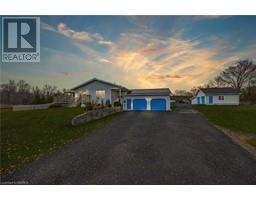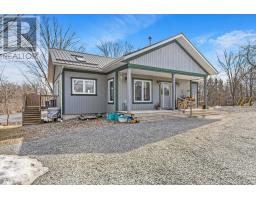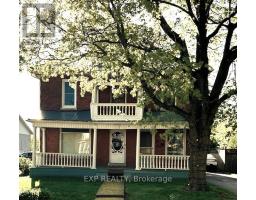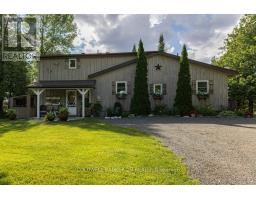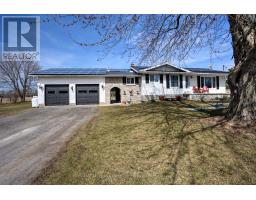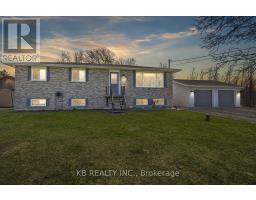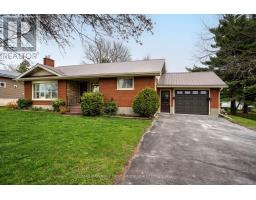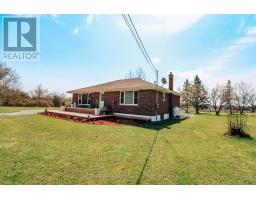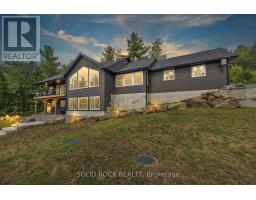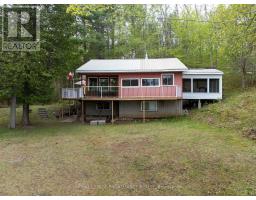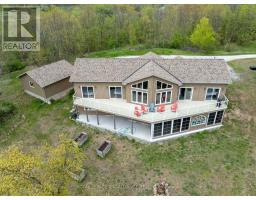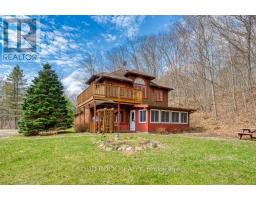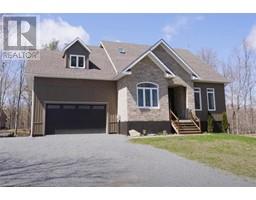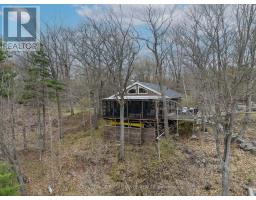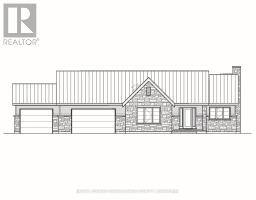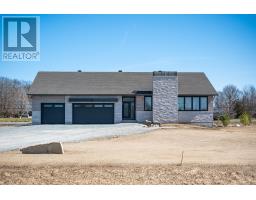1128 SPARKS Lane 45 - Frontenac Centre, South Frontenac, Ontario, CA
Address: 1128 SPARKS Lane, South Frontenac, Ontario
Summary Report Property
- MKT ID40586981
- Building TypeHouse
- Property TypeSingle Family
- StatusBuy
- Added1 weeks ago
- Bedrooms2
- Bathrooms2
- Area2400 sq. ft.
- DirectionNo Data
- Added On10 May 2024
Property Overview
WOW!! A RARE GEM!! This incredible generational 4 season lake house on Chippego Lake, one of the most peaceful and private lakes in the area with deep clean waterfront for ideal swimming and a section of sandy beach for the little ones, features a perfect blend of the old and the new, from its elegant pine floors and ceilings for that cozy cottage feel to it's glamorous modern bathrooms with high end finishes, 2 screened in porches overlooking the water, a huge sunroom facing the new dock, a massive master bedroom with walk-in closet, gas fireplace, an unbelievable view across the lake and ultra modern ensuite, a warm living room with option for fireplace, a bright kitchen with loads of counter and cupboard space, bar serving area, stackable laundry, inside shop, a huge dining room with vaulted pine ceilings leading up stairs to the second family room, second new bathroom with glass and tile, and an enormous bunkie like bedroom with enough beds to sleep 10! Truly a rare find! Don't Miss Out!! (id:51532)
Tags
| Property Summary |
|---|
| Building |
|---|
| Land |
|---|
| Level | Rooms | Dimensions |
|---|---|---|
| Second level | Bedroom | 24'0'' x 14'0'' |
| 4pc Bathroom | 7'11'' x 7'3'' | |
| Living room | 14'11'' x 14'8'' | |
| Main level | 3pc Bathroom | Measurements not available |
| Primary Bedroom | 13'1'' x 18'4'' | |
| Sunroom | 6'0'' x 14'0'' | |
| Sunroom | 24'4'' x 9'2'' | |
| Family room | 11'3'' x 19'8'' | |
| Kitchen | 21'3'' x 8'9'' | |
| Dining room | 17'2'' x 14'8'' |
| Features | |||||
|---|---|---|---|---|---|
| Southern exposure | Country residential | Central Vacuum | |||
| Dishwasher | Dryer | Refrigerator | |||
| Stove | Washer | Central air conditioning | |||


















































