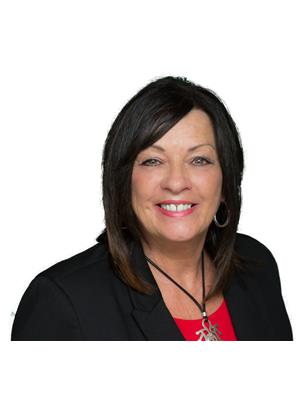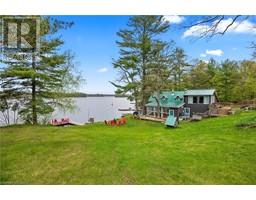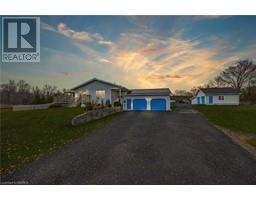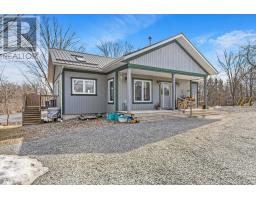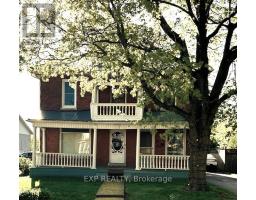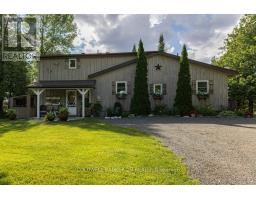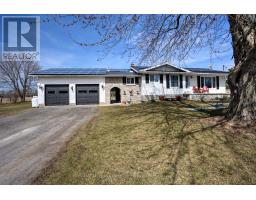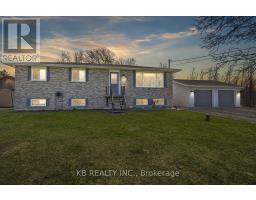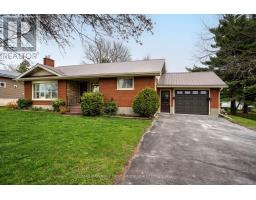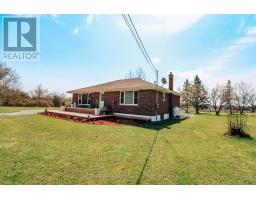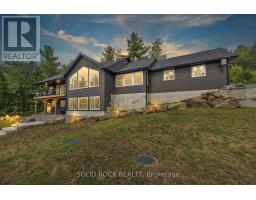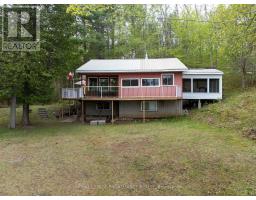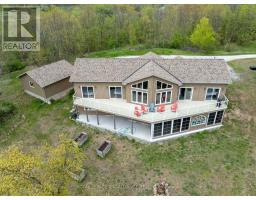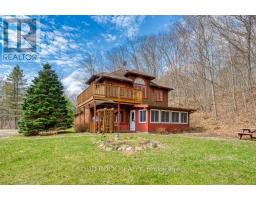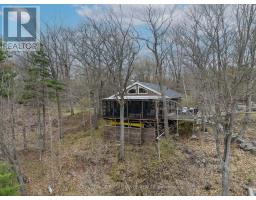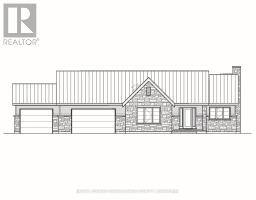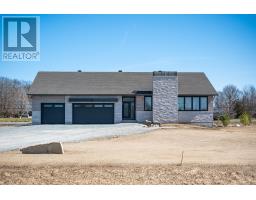5537 WILMER Road 47 - Frontenac South, South Frontenac, Ontario, CA
Address: 5537 WILMER Road, South Frontenac, Ontario
Summary Report Property
- MKT ID40577101
- Building TypeHouse
- Property TypeSingle Family
- StatusBuy
- Added2 weeks ago
- Bedrooms6
- Bathrooms4
- Area2903 sq. ft.
- DirectionNo Data
- Added On01 May 2024
Property Overview
Peace, Privacy and Luxury. You've arrived! The contemporary charm of this stunning family home with panoramic views of nature features a total of 6 beds and 4 baths in the perfect sized package. The very unique layout allows for two completely separate master bedrooms, one with a large 5pc en-suite, including an oversized walk in shower. The upper level features 2 spacious bedrooms, an extra large 3rd bedroom, a bright 4pc bathroom complete with skylight, and an open loft overlooking the stunning gourmet kitchen and great room. All this with main floor laundry, and a flex room right off the main entrance, which could be a bedroom, home office, den, or children’s toy room. The open living plan with soaring vaulted ceilings, is the ultimate space to entertain, or gather daily with the entire family. The basement features an abundance of storage, high ceilings and lots of developable space, currently set up as a studio/rec room/home gym. Basement could easily be a separate living suite, and is awaiting your ideas. Featuring Rogers high speed internet, a hard top country road, garbage collection and school bus pickup right at the driveway. To top it off, the boat launch is less than 2 minutes away, on Wilmer Road, giving you access to some of the finest boating in South Frontenac on gorgeous Sydenham Lake. See list of recent upgrades and improvements. (id:51532)
Tags
| Property Summary |
|---|
| Building |
|---|
| Land |
|---|
| Level | Rooms | Dimensions |
|---|---|---|
| Second level | Bedroom | 11'4'' x 11'3'' |
| 4pc Bathroom | 11'3'' x 11'4'' | |
| Bedroom | 11'9'' x 11'4'' | |
| Bedroom | 21'9'' x 19'6'' | |
| Basement | Bedroom | 11'4'' x 10'5'' |
| 3pc Bathroom | Measurements not available | |
| Main level | 4pc Bathroom | Measurements not available |
| 2pc Bathroom | Measurements not available | |
| Bedroom | 13'0'' x 9'11'' | |
| Primary Bedroom | 19'4'' x 15'2'' | |
| Great room | 18'7'' x 15'2'' | |
| Dining room | 14'9'' x 7'0'' | |
| Kitchen | 14'0'' x 12'3'' |
| Features | |||||
|---|---|---|---|---|---|
| Country residential | Automatic Garage Door Opener | Attached Garage | |||
| Dishwasher | Dryer | Microwave | |||
| Refrigerator | Stove | Washer | |||
| Range - Gas | Hood Fan | Garage door opener | |||
| Central air conditioning | |||||



















































