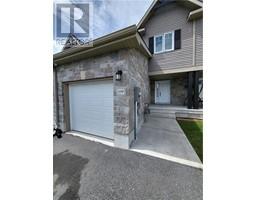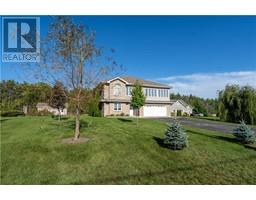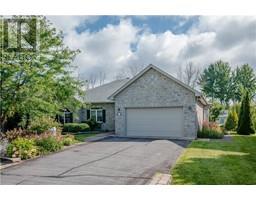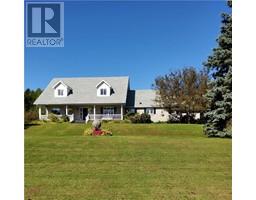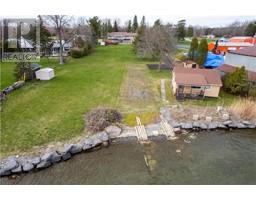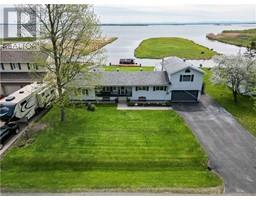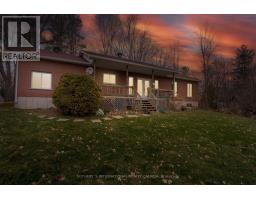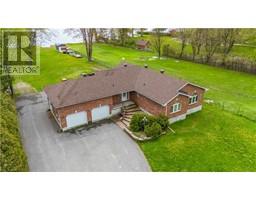18274 SAMUEL DRIVE SAPPHIRE HILLS, South Glengarry, Ontario, CA
Address: 18274 SAMUEL DRIVE, South Glengarry, Ontario
6 Beds4 Baths0 sqftStatus: Buy Views : 829
Price
$979,000
Summary Report Property
- MKT ID1376904
- Building TypeHouse
- Property TypeSingle Family
- StatusBuy
- Added13 weeks ago
- Bedrooms6
- Bathrooms4
- Area0 sq. ft.
- DirectionNo Data
- Added On14 Feb 2024
Property Overview
PERFECT FAMILY HOME IN EXECUTIVE NEIGHBOURHOOD, THIS BUNGALOW FEATURES A MODERN OPEN CONCEPT LIVING-DINING -KITCHEN....BEAUTIFUL "CHEF" KITCHEN WITH GRANITE COUNTERTOPS AND STAINLESS STEEL APPLIANCES. PRIMARY BEDROOM WITH ENSUITE BATH, THERE IS AN IN-LAW SUITE WITH KITCHEN LIVING DINING AND BEDROOM, HAS 3 PC BATH, LAUNDRY. THE BASEMENT IS FINISHED WITH 2 ADDITIONAL BEDROOMS AND BATH....REAR YARD FEATURES HOT TUB, ABOVE GROUND POOL, AND HUGE DECK. CORNWALL ELECTRIC $2930.00, GAS $1,839.00, FOUNDATION IS BLUE MAX. MANY BEAUTIFUL UPDATES THROUGHOUT THIS HOME! JUST MINUTES TO 401 FOR EASY ACCESS AND MINUTES TO CORNWALL. (id:51532)
Tags
| Property Summary |
|---|
Property Type
Single Family
Building Type
House
Storeys
1
Title
Freehold
Neighbourhood Name
SAPPHIRE HILLS
Land Size
0.66 ac
Built in
2006
Parking Type
Attached Garage,Oversize,Surfaced
| Building |
|---|
Bedrooms
Above Grade
4
Below Grade
2
Bathrooms
Total
6
Interior Features
Appliances Included
Refrigerator, Dishwasher, Hood Fan, Stove, Blinds
Flooring
Hardwood
Basement Type
Full (Finished)
Building Features
Features
Automatic Garage Door Opener
Style
Detached
Architecture Style
Bungalow
Construction Material
Wood frame
Structures
Deck
Heating & Cooling
Cooling
Central air conditioning
Heating Type
Forced air
Utilities
Water
Drilled Well
Exterior Features
Exterior Finish
Brick, Vinyl
Pool Type
Above ground pool
Parking
Parking Type
Attached Garage,Oversize,Surfaced
Total Parking Spaces
8
| Land |
|---|
Lot Features
Fencing
Fenced yard
Other Property Information
Zoning Description
RESIDENTIAL
| Level | Rooms | Dimensions |
|---|---|---|
| Second level | Family room | 18'9" x 12'11" |
| Kitchen | 11'10" x 8'1" | |
| Bedroom | 11'9" x 14'10" | |
| Basement | Bedroom | 12'7" x 13'11" |
| Bedroom | 10'2" x 13'9" | |
| Bedroom | 13'3" x 13'10" | |
| Recreation room | 18'7" x 20'1" | |
| Den | 9'6" x 7'5" | |
| Laundry room | 9'0" x 7'8" | |
| Utility room | 10'2" x 17'6" | |
| Main level | Living room | 13'8" x 13'11" |
| Dining room | 18'0" x 14'5" | |
| Kitchen | 14'3" x 10'5" | |
| Primary Bedroom | 13'8" x 13'10" | |
| Bedroom | 13'6" x 9'9" |
| Features | |||||
|---|---|---|---|---|---|
| Automatic Garage Door Opener | Attached Garage | Oversize | |||
| Surfaced | Refrigerator | Dishwasher | |||
| Hood Fan | Stove | Blinds | |||
| Central air conditioning | |||||





























