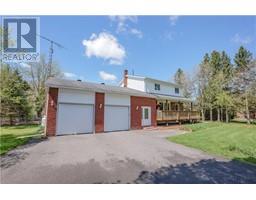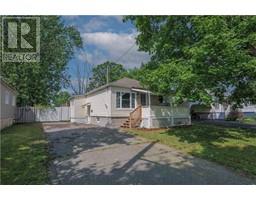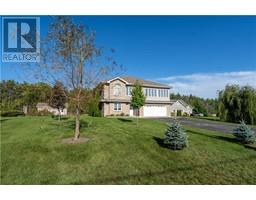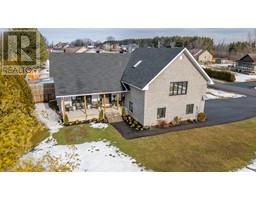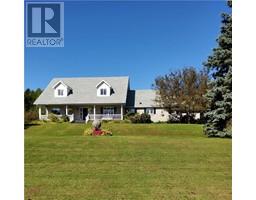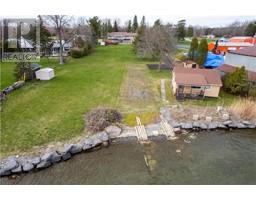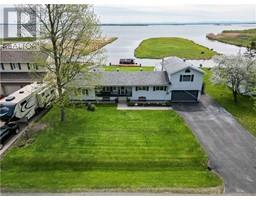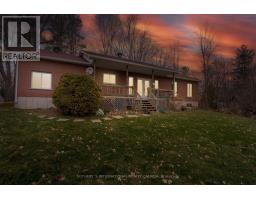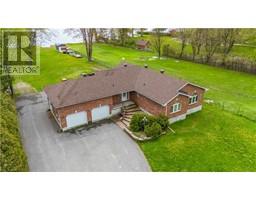6799 RIVERVIEW DRIVE RIVERVIEW, South Glengarry, Ontario, CA
Address: 6799 RIVERVIEW DRIVE, South Glengarry, Ontario
Summary Report Property
- MKT ID1383478
- Building TypeHouse
- Property TypeSingle Family
- StatusBuy
- Added3 weeks ago
- Bedrooms3
- Bathrooms2
- Area0 sq. ft.
- DirectionNo Data
- Added On08 May 2024
Property Overview
Welcome to this stunning open concept bungalow, a true embodiment of luxury and comfort. With a spacious layout spanning 2,200 square feet, this home boasts an abundance of exquisite features. As you step inside, you'll immediately be captivated by the seamless flow of the open concept design, allowing for effortless movement throughout the main living areas. The heart of this home is undoubtedly the gourmet kitchen, a culinary enthusiast's dream come true. It showcases top-of-the-line appliances and custom cabinetry. One of the standout features of this bungalow is the sunroom that can be accessed from all sides of the house, allowing for an abundance of natural light to flood the space. It serves as a versatile area for relaxation and entertaining, connecting the indoor and outdoor living areas while overlooking the fenced in inground pool and pool house. In addition, a second main floor family room with fireplace is perfect for cozying up with loved ones or hosting gatherings. (id:51532)
Tags
| Property Summary |
|---|
| Building |
|---|
| Land |
|---|
| Level | Rooms | Dimensions |
|---|---|---|
| Main level | Living room | 23'0" x 19'8" |
| Dining room | 13'7" x 8'6" | |
| Kitchen | 12'6" x 11'6" | |
| Eating area | 12'0" x 8'8" | |
| Family room | 14'6" x 12'3" | |
| Primary Bedroom | 18'8" x 12'6" | |
| Bedroom | 18'8" x 12'4" | |
| Bedroom | 11'9" x 10'3" | |
| 4pc Ensuite bath | Measurements not available | |
| 4pc Bathroom | Measurements not available | |
| Laundry room | 8'2" x 7'2" | |
| Sunroom | 20'3" x 12'0" |
| Features | |||||
|---|---|---|---|---|---|
| Automatic Garage Door Opener | Attached Garage | Oven - Built-In | |||
| Dishwasher | Stove | Blinds | |||
| Central air conditioning | |||||
































