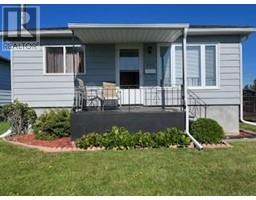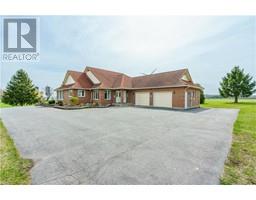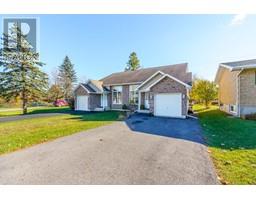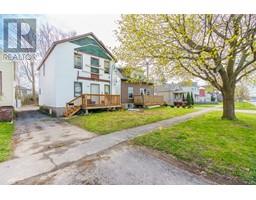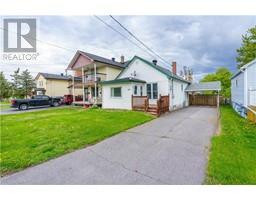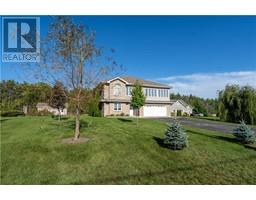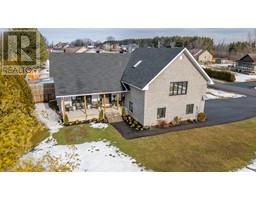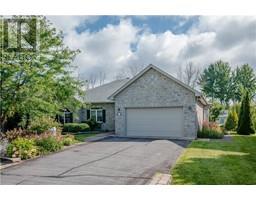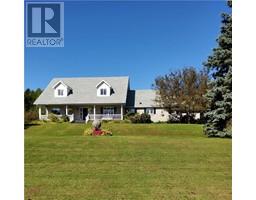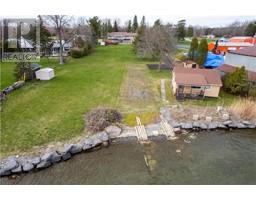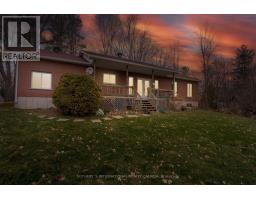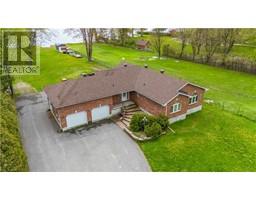6576 TREE HAVEN ROAD Tree Haven, South Glengarry, Ontario, CA
Address: 6576 TREE HAVEN ROAD, South Glengarry, Ontario
Summary Report Property
- MKT ID1390446
- Building TypeHouse
- Property TypeSingle Family
- StatusBuy
- Added1 weeks ago
- Bedrooms3
- Bathrooms2
- Area0 sq. ft.
- DirectionNo Data
- Added On07 May 2024
Property Overview
Welcome to 6576 Tree Haven, where location and lifestyle are at the heart of this design. Escape to your own private oasis on the shores of the St Lawrence River. This magnificent property offers a rare opportunity to own a stunning house with amazing views of the river & Adirondacks. Bay Leblanc is less than10 minutes away by boat. Speaking of boat, the property has a new dock, and has been dredged to a 5ft depth all the way to the shoreline. As soon as you enter the beautiful property, you immediately get the WOW factor with the stunning large open kitchen and beautiful views. It's all about the views with the large sunroom, massive upper level terrace, large kitchen island, and tons of room throughout. Master retreat upstairs has a walk-in closet, large ensuite washroom and beautiful bedroom overlooking the river. Whether you enjoy tranquility or entertaining, this property can do it all! Never worry about flooding in this sought after area, protected by the seaway locks. (id:51532)
Tags
| Property Summary |
|---|
| Building |
|---|
| Land |
|---|
| Level | Rooms | Dimensions |
|---|---|---|
| Second level | Primary Bedroom | 16'11" x 14'10" |
| 5pc Ensuite bath | 12'7" x 10'3" | |
| Porch | 16'11" x 20'0" | |
| Main level | Foyer | 7'9" x 7'1" |
| Dining room | 12'0" x 7'7" | |
| Kitchen | 15'4" x 11'6" | |
| Eating area | 8'7" x 11'6" | |
| 5pc Bathroom | 8'8" x 8'6" | |
| Bedroom | 10'6" x 10'7" | |
| Bedroom | 10'0" x 10'7" | |
| Computer Room | 14'0" x 11'3" | |
| Living room/Fireplace | 14'4" x 13'2" | |
| Sunroom | 15'5" x 13'3" | |
| Laundry room | 8'8" x 8'6" |
| Features | |||||
|---|---|---|---|---|---|
| Balcony | Automatic Garage Door Opener | Attached Garage | |||
| Oversize | Surfaced | Refrigerator | |||
| Dishwasher | Dryer | Freezer | |||
| Microwave Range Hood Combo | Stove | Washer | |||
| Blinds | Central air conditioning | ||||
































