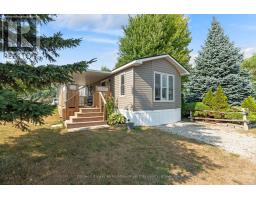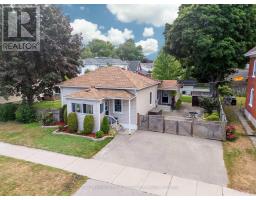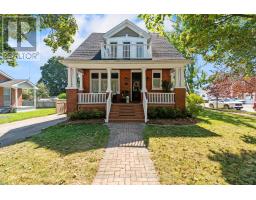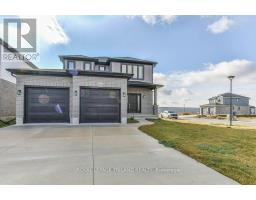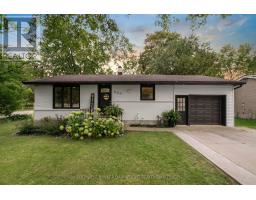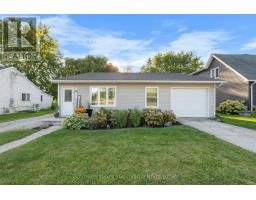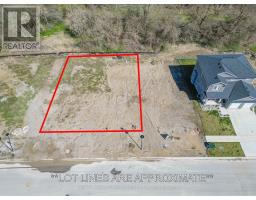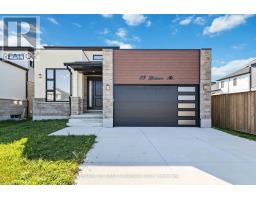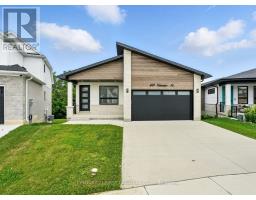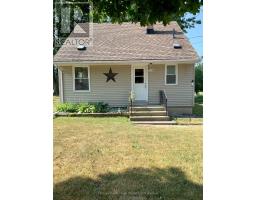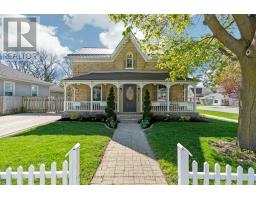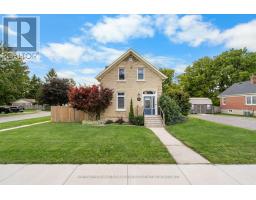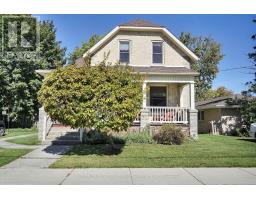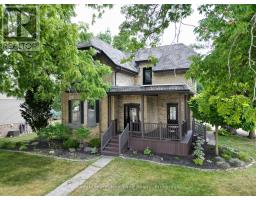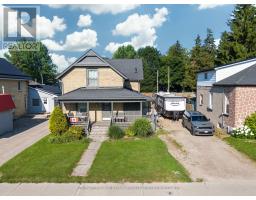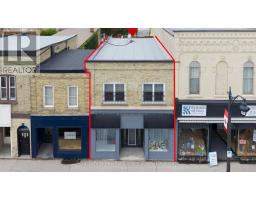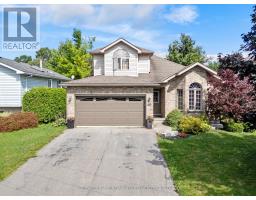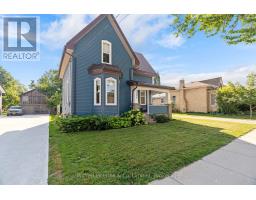430 ALBERT STREET, South Huron (Exeter), Ontario, CA
Address: 430 ALBERT STREET, South Huron (Exeter), Ontario
Summary Report Property
- MKT IDX12440083
- Building TypeHouse
- Property TypeSingle Family
- StatusBuy
- Added1 weeks ago
- Bedrooms4
- Bathrooms4
- Area1500 sq. ft.
- DirectionNo Data
- Added On03 Oct 2025
Property Overview
An incredible opportunity in Exeter! The property trifecta you don't want to miss - two stunning homes plus an insulated shop, all nestled on a spacious lot in the most desirable Heritage corner. Unit 1 is a beautifully restored Victorian home, featuring 3 bedrooms and 2.5 bathrooms. Unit 2 is the stunning Coach House - a 963 sqft, open concept studio apartment complete with its own gazebo garden, parking & laundry. Offering income potential for short or long term rentals or an ideal in-law suite for multi-generational living but with the convenience of separate homes. A short drive to the sunny shores of Lake Huron or all the amenities of London. The corner lot offers private parking for the two charming, urban farmhouse style homes, each with its own address. The main house welcomes you with a lovely gingerbread-style covered porch and features all the modern touches paired with original character throughout. The main floor features stunning primary with ensuite or great home office. The living space flows easily from the front living room through to the kitchen, featuring quartz counters, and into the dining room addition at the back of the home. The second floor offers 2 bedrooms and a spacious second-floor family bathroom with laundry, adding to the homes functionality. Step out your side door to the spacious deck, perfect for summer days and entertaining. The fully fenced yard and dog run are perfect for your furry family members. The Coach House was designed by Melabu Designs, meeting all code compliance & inspections, with dedicated utilities including a 200-amp service & an energy-efficient heat pump A/C. This legal ARU offers a generous layout that combines elegance & comfort. Additionally, the 606sqft. two-car garage has been recently insulated and finished to meet strict fire & sound standards - endless possibilities for this space. All together, this property forms a truly grand family compound! (id:51532)
Tags
| Property Summary |
|---|
| Building |
|---|
| Land |
|---|
| Level | Rooms | Dimensions |
|---|---|---|
| Second level | Kitchen | 5.21 m x 1.4 m |
| Dining room | 3.99 m x 2.59 m | |
| Bedroom | 5.24 m x 4.69 m | |
| Bedroom 2 | 4.29 m x 2.49 m | |
| Bedroom 2 | 3.77 m x 3.99 m | |
| Bathroom | 4.29 m x 2.53 m | |
| Living room | 3.23 m x 6.21 m | |
| Main level | Living room | 3.65 m x 4.42 m |
| Kitchen | 3.32 m x 3.5 m | |
| Dining room | 4.84 m x 3.32 m | |
| Primary Bedroom | 4.51 m x 3.47 m | |
| Foyer | 1.61 m x 0.77 m | |
| Utility room | 1.62 m x 0.26 m |
| Features | |||||
|---|---|---|---|---|---|
| Carpet Free | Gazebo | In-Law Suite | |||
| Detached Garage | Garage | Water Heater | |||
| Dishwasher | Dryer | Garage door opener | |||
| Hood Fan | Microwave | Oven | |||
| Stove | Washer | Window Coverings | |||
| Refrigerator | Separate Heating Controls | Separate Electricity Meters | |||



















































