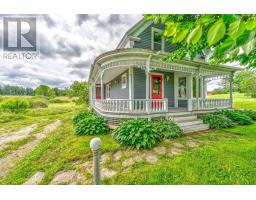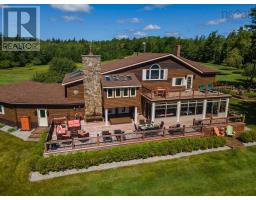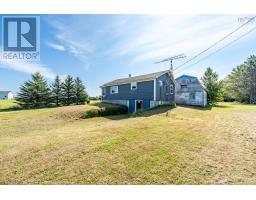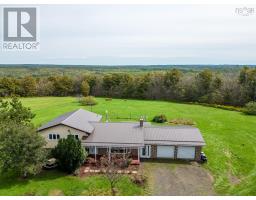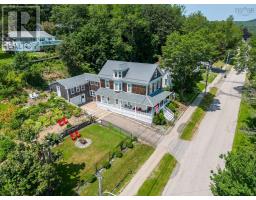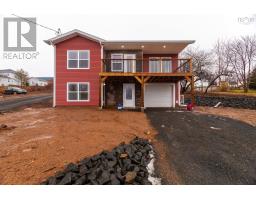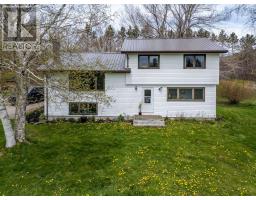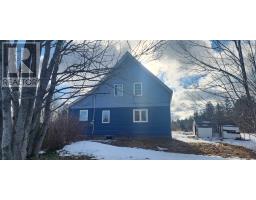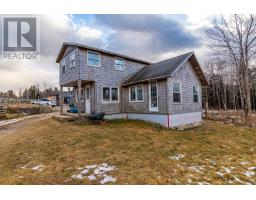3609 Sissiboo Road, South Range, Nova Scotia, CA
Address: 3609 Sissiboo Road, South Range, Nova Scotia
Summary Report Property
- MKT ID202408021
- Building TypeHouse
- Property TypeSingle Family
- StatusBuy
- Added2 weeks ago
- Bedrooms4
- Bathrooms2
- Area1742 sq. ft.
- DirectionNo Data
- Added On03 May 2024
Property Overview
Welcome to 3609 SISSIBOO ROAD, located just 20 minutes outside of Digby. This family farmhouse sits on 7.6 acres and is the perfect location to raise a family and/or hobby farm. The outside features a chicken coop, small barn, greenhouse and a small cabin, and playhouse, it also has an RV pad with its own septic, water and 30 Amp service, the barn has 60 Amp service. The 4 bedroom 2 bathroom home has undergone extensive renovations over the last few years of which a complete list is available. As you enter the large eat in kitchen the natural light and open floor plan greet you, perfect for homesteading projects with a walk in pantry and the wood burning stove. The main floor also has a cozy living room with an office nook, full bathroom, and the primary bedroom with a brand new ensuite. Upstairs 3 more bedrooms, one with custom built in beds complete this charming well loved home. Some upgrades: Metal roof, new electrical panel, new heat pump, new ensuite, additional insulation. Call for a complete list. (id:51532)
Tags
| Property Summary |
|---|
| Building |
|---|
| Level | Rooms | Dimensions |
|---|---|---|
| Second level | Bedroom | 13.3 x 12.6 |
| Bedroom | 13.8 x 11.5 | |
| Bedroom | 8 x 9 | |
| Main level | Kitchen | 23 x 17 + 14 x 4 |
| Storage | 14 x 4 | |
| Living room | 10.9 x 14 | |
| Den | 11 x 10.5 | |
| Bath (# pieces 1-6) | 10.10 x 5.11 | |
| Primary Bedroom | 17 x 13.7 | |
| Ensuite (# pieces 2-6) | 9.2 x 7.7 |
| Features | |||||
|---|---|---|---|---|---|
| Treed | Sloping | Gravel | |||
| Stove | Washer | Refrigerator | |||
| Heat Pump | |||||




















































