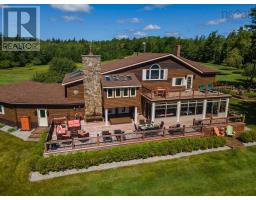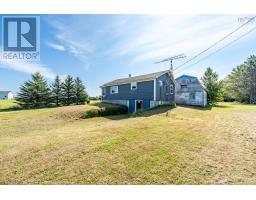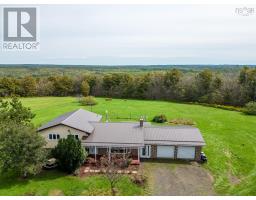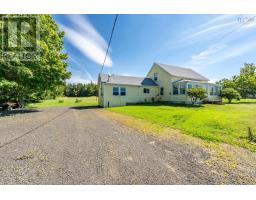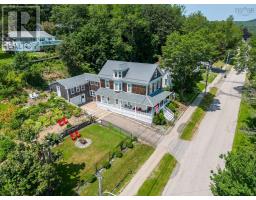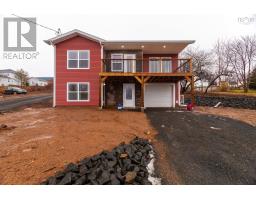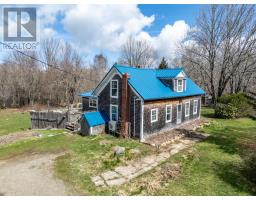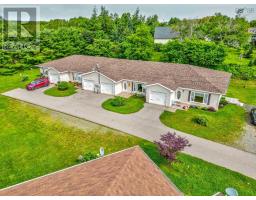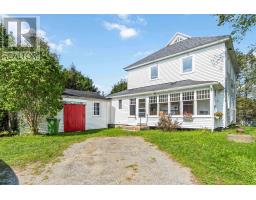6953 Highway 340, Weymouth, Nova Scotia, CA
Address: 6953 Highway 340, Weymouth, Nova Scotia
Summary Report Property
- MKT ID202222962
- Building TypeHouse
- Property TypeSingle Family
- StatusBuy
- Added83 weeks ago
- Bedrooms2
- Bathrooms2
- Area1480 sq. ft.
- DirectionNo Data
- Added On28 Sep 2022
Property Overview
Sitting on over 44 acres of land this home has something for everyone. The property itself is a dream come true with fields, forest, a river and over 400' of lake frontage! This century home, built in 1907, has a beautiful wrap around covered verandah for enjoying morning coffee and a rear deck for BBQs and watching the sun set. Inside, a spacious kitchen leads to a dining room, living room with a bay window, a half bath and laundry area. Up the original staircase, featuring a unique newel post and stained glass window, you will find 2 large bedrooms and a oversized full bath. There is also a great storage space that could be finished and used for a home office. There were extensive energy upgrades in 2012 and this home has an Energuide 73 rating, equivalent to a modern built house. All of the windows are Low-E Argon and the HVAC is supplied by a York Affinity 98% efficient propane furnace with matching 2.5 tonne ASHP. Extras, like whole house surge protection, digital timer on the hot water heater, and 7KW auto standby propane generator provide added peace of mind. The newly shingled roof (2022) make this home move in ready and easy to maintain. Full of character with its original flooring and mouldings this home feels welcoming and warm from the moment you arrive. Book your showing today. Current owners are having the back painted this fall (2022). (id:51532)
Tags
| Property Summary |
|---|
| Building |
|---|
| Level | Rooms | Dimensions |
|---|---|---|
| Second level | Bedroom | Primary 14.3x13.3 |
| Bedroom | 9.10x12.8 | |
| Bath (# pieces 1-6) | 9.8x9.4 | |
| Storage | Undeveloped 12x15 | |
| Main level | Kitchen | 13.3x15 |
| Dining room | 12.3x12.8 | |
| Laundry room | 9.7x6.3 | |
| Living room | 14.2x12.3 + jog | |
| Bath (# pieces 1-6) | Half 5.7x8 | |
| Other | Entry 4.10x12.3 |
| Features | |||||
|---|---|---|---|---|---|
| Treed | Gravel | Stove | |||
| Dryer | Washer | Refrigerator | |||
| Walk out | Wall unit | Heat Pump | |||
































