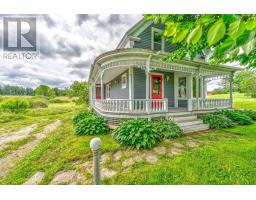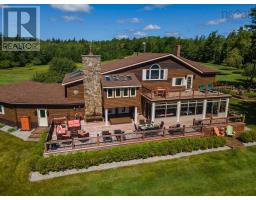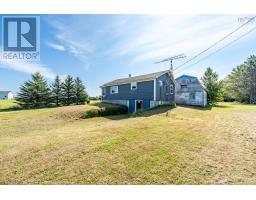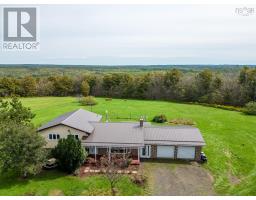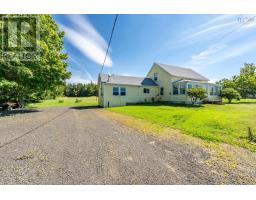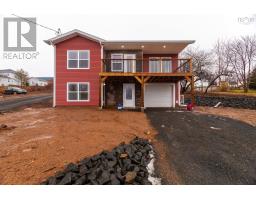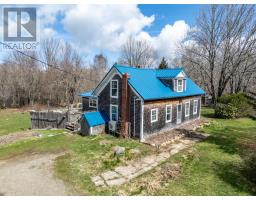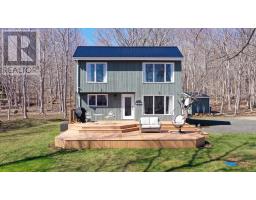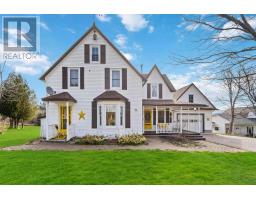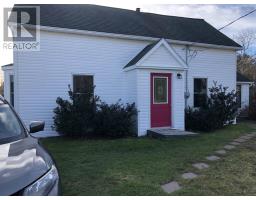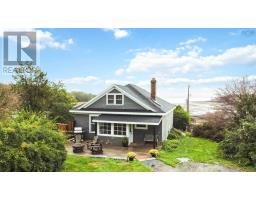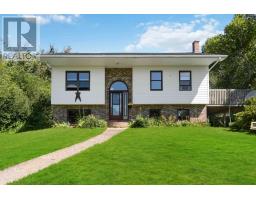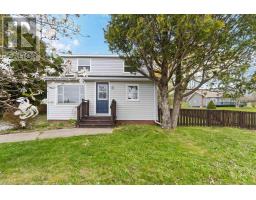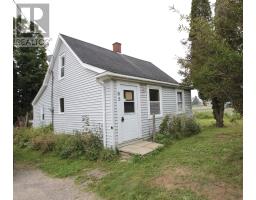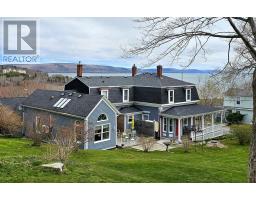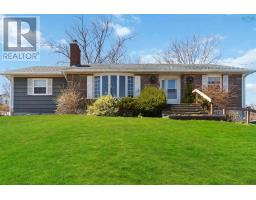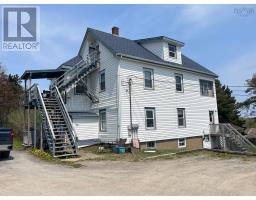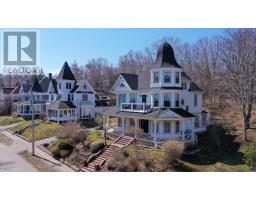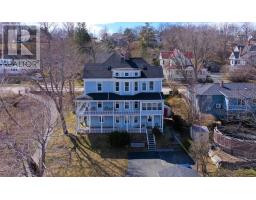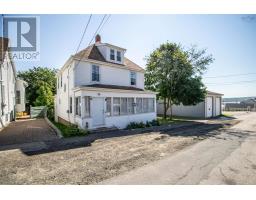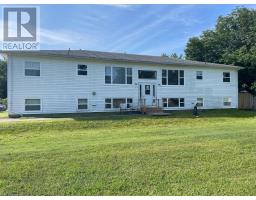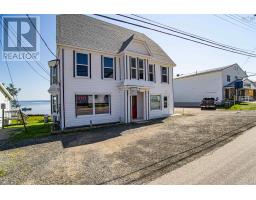135 Queen Street, Digby, Nova Scotia, CA
Address: 135 Queen Street, Digby, Nova Scotia
Summary Report Property
- MKT ID202314492
- Building TypeHouse
- Property TypeSingle Family
- StatusBuy
- Added32 weeks ago
- Bedrooms7
- Bathrooms3
- Area3675 sq. ft.
- DirectionNo Data
- Added On27 Sep 2023
Property Overview
Welcome to 135 Queen Street overlooking the Annapolis Basin and Digby Harbour and providing spectacular sunrises from the comfort of your wrap around covered verandah. The yard has plenty of space and is fenced and overflowing with beautiful perennial flowers. Inside 8 bedrooms and a bathroom on each floor make this home perfect for families, those that wish to entertain or perhaps host guests for added income. The new owners could also use the back portion of the home for an in law suite or apartment. This home has seen many thoughtful renovations and improvements over the years while maintaining the character of the home seen in the staircase, flooring and mouldings. With its metal roof, Generac and on demand propane boiler this house is efficient and convenient. A list of renovations and upgrades available. This home is priced to sell. Call to book a viewing. (id:51532)
Tags
| Property Summary |
|---|
| Building |
|---|
| Level | Rooms | Dimensions |
|---|---|---|
| Second level | Bedroom | 10.10 x 11.8 |
| Other | Closet 7.5 x 8.3 | |
| Other | Office 7.2 x 11.4 | |
| Den | 19.8 x 11.8 | |
| Bedroom | 11.8 x 12.3 | |
| Bath (# pieces 1-6) | 9.2 x 7.3 | |
| Bedroom | 13.8 x 15.6 | |
| Bedroom | 13.8 x 15.4 | |
| Bedroom | 13.7 x 7.11 | |
| Other | Craft Room 6.6 x 12.3 | |
| Third level | Bath (# pieces 1-6) | 7 x 12.9 |
| Bedroom | 13.7 x 12 + Nook | |
| Bedroom | 12.5 x 12 | |
| Laundry room | 4.8 x 25.2 | |
| Main level | Other | Entry 6.8 x 2.11 |
| Other | Hall 6.10 x 22 | |
| Kitchen | 14.8 x 9.7 | |
| Living room | 15.9 x 11.7 | |
| Dining room | 15.9 x 15.10 | |
| Den | 17.11 x 15 + 6.9 x 4.2 | |
| Laundry room | 6 x 6.4 | |
| Bath (# pieces 1-6) | 5.3 x 8.3 | |
| Porch | 9.5 x 8 |
| Features | |||||
|---|---|---|---|---|---|
| Sloping | Garage | Attached Garage | |||
| Barbeque | Stove | Dishwasher | |||
| Dryer | Washer | Refrigerator | |||
| Heat Pump | |||||




















































