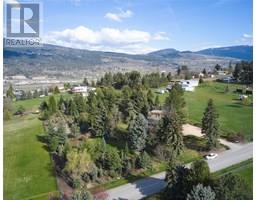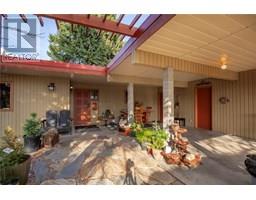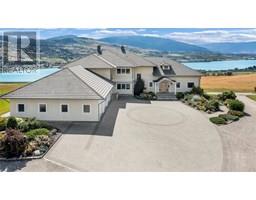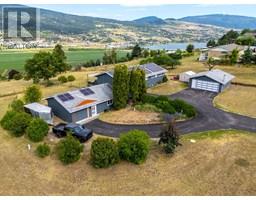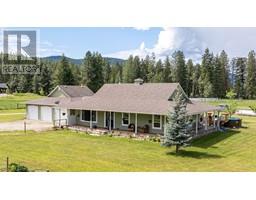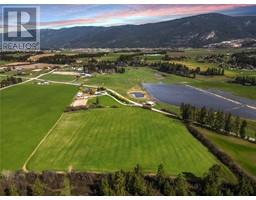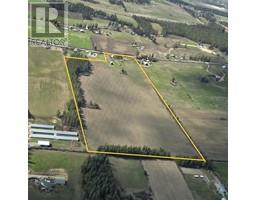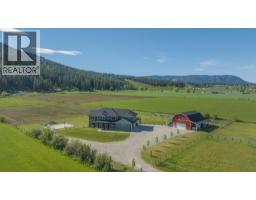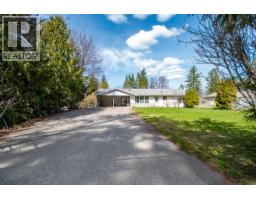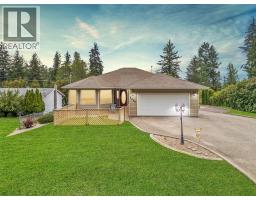1248 Serene Drive Armstrong/ Spall., Spallumcheen, British Columbia, CA
Address: 1248 Serene Drive, Spallumcheen, British Columbia
Summary Report Property
- MKT ID10353115
- Building TypeHouse
- Property TypeSingle Family
- StatusBuy
- Added9 weeks ago
- Bedrooms4
- Bathrooms2
- Area1866 sq. ft.
- DirectionNo Data
- Added On23 Jun 2025
Property Overview
Peace and quiet await at this adorable home located on Serene Drive, just 10 minutes outside of Vernon, and 5 minutes to Armstrong. Situated on almost a half acre, privacy, space, and convenience can all be found here. The yard boasts a fenced in yard, a beautiful covered patio, hot tub, and mature landscaping offering privacy and easy maintenance. Pick apples from your very own apple tree! Inside you’ll find an updated kitchen with an open floor plan, two great sized bedrooms and a full bathroom on the main level. The primary suite includes direct access to the deck & hot tub. The lower level offers 2 more bedrooms, a half bath, laundry, and an open rec room. Just the right amount of space for your family, with room to spare for friends and family to visit. The garage is an excellent feature as well, with plenty of storage options and direct through-access to the backyard so you can pull your lawnmower straight in. This home is what you’ve been looking for to “get out of the city”, without having to give up the convenience being close to town offers. Book your showing today! (id:51532)
Tags
| Property Summary |
|---|
| Building |
|---|
| Land |
|---|
| Level | Rooms | Dimensions |
|---|---|---|
| Basement | Laundry room | 5' x 8'10'' |
| 2pc Bathroom | 5' x 7'6'' | |
| Bedroom | 12'11'' x 9'10'' | |
| Bedroom | 13'1'' x 10'3'' | |
| Recreation room | 23'1'' x 14'1'' | |
| Main level | 4pc Bathroom | 7'6'' x 7'2'' |
| Bedroom | 10' x 10'6'' | |
| Primary Bedroom | 14'2'' x 10'8'' | |
| Living room | 13'1'' x 12'5'' | |
| Dining room | 6'10'' x 10'11'' | |
| Kitchen | 12'6'' x 14'4'' | |
| Mud room | 14'4'' x 4'11'' |
| Features | |||||
|---|---|---|---|---|---|
| Level lot | Private setting | Treed | |||
| See remarks | Attached Garage(1) | Range | |||
| Refrigerator | Dishwasher | Oven | |||
| Washer & Dryer | Central air conditioning | ||||


















































