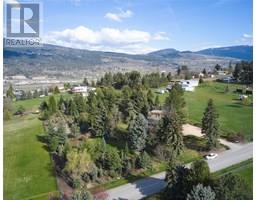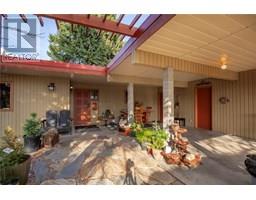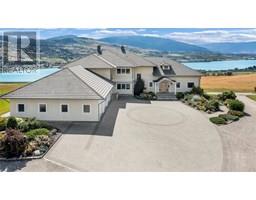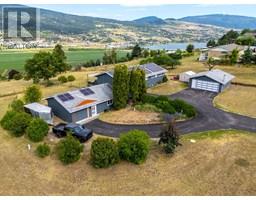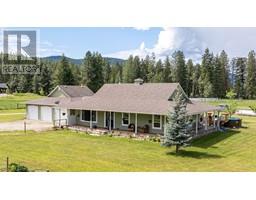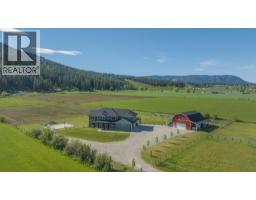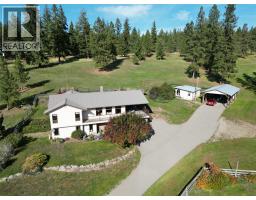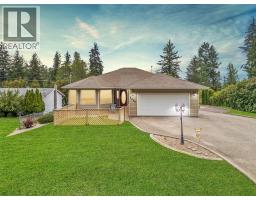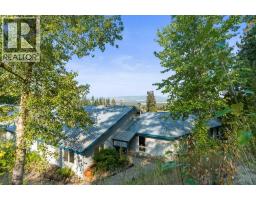3402 Lockhart Drive Armstrong/ Spall., Spallumcheen, British Columbia, CA
Address: 3402 Lockhart Drive, Spallumcheen, British Columbia
Summary Report Property
- MKT ID10343362
- Building TypeHouse
- Property TypeSingle Family
- StatusBuy
- Added22 weeks ago
- Bedrooms6
- Bathrooms3
- Area2411 sq. ft.
- DirectionNo Data
- Added On15 May 2025
Property Overview
Welcome to this beautiful 6 bedroom family home with a fantastic private suite potential. Located in a peaceful natural setting in the sought-after Mcleod Subdivision, this 0.39 acre private property with a wonderful fenced backyard has an extra-large driveway for your cars, RV and boat. A workshop with separate entrance in the lower level brings you to the potential suite that already has 2 bedrooms, a kitchen area, living room (or theatre room), new carpet and bathroom with new walk-in shower. The main level has 4 bedrooms, 2 bathrooms, a bright kitchen & dining room, hardwood floors and stone fireplace in the living room. There are many upgrades including a new furnace and air conditioner, new soffits, facia and eavestroughs, new refrigerator, stove & dishwasher, new washer & dryer, new carpeting and a new backyard gate. You'll love this home with the benefits of the city close by! Book your appointment to view today. (id:51532)
Tags
| Property Summary |
|---|
| Building |
|---|
| Land |
|---|
| Level | Rooms | Dimensions |
|---|---|---|
| Basement | Storage | 6'7'' x 3' |
| Other | 10' x 4'9'' | |
| Kitchen | 20'6'' x 13'4'' | |
| 3pc Bathroom | 9' x 5'2'' | |
| Workshop | 15'1'' x 9'10'' | |
| Games room | 16'11'' x 10'10'' | |
| Utility room | 9' x 4'8'' | |
| Bedroom | 12'10'' x 10'3'' | |
| Bedroom | 12'9'' x 10' | |
| Recreation room | 16'3'' x 12'11'' | |
| Main level | Other | 8' x 6' |
| Other | 24'0'' x 17'0'' | |
| Foyer | 10'0'' x 7'0'' | |
| Laundry room | 7'8'' x 5'8'' | |
| 2pc Bathroom | 5'5'' x 4'5'' | |
| Bedroom | 10'6'' x 8'8'' | |
| Bedroom | 12'3'' x 10' | |
| Bedroom | 10' x 9'2'' | |
| Primary Bedroom | 14'2'' x 13'5'' | |
| Full bathroom | 14'9'' x 8'8'' | |
| Dining room | 12'5'' x 9'3'' | |
| Kitchen | 14'6'' x 10'9'' | |
| Living room | 20'2'' x 14'3'' |
| Features | |||||
|---|---|---|---|---|---|
| Level lot | Private setting | Treed | |||
| Irregular lot size | See Remarks | Attached Garage(0) | |||
| Refrigerator | Dishwasher | Dryer | |||
| Range - Electric | Washer | Central air conditioning | |||



































