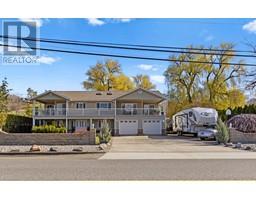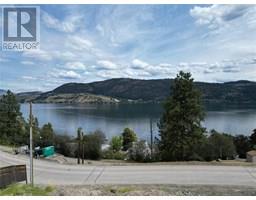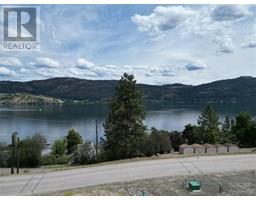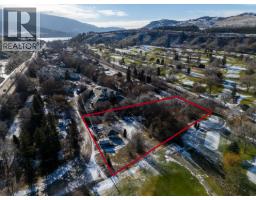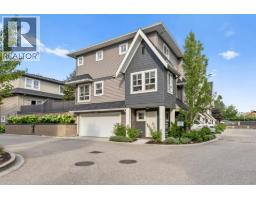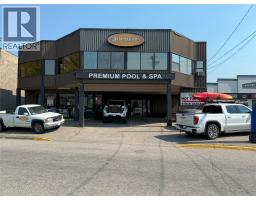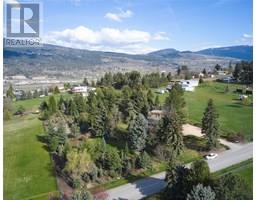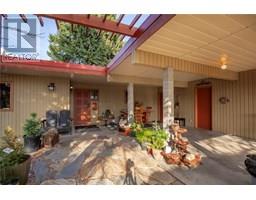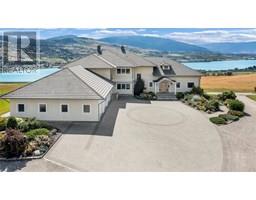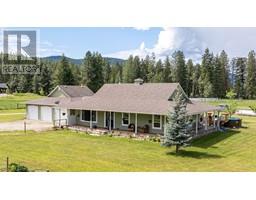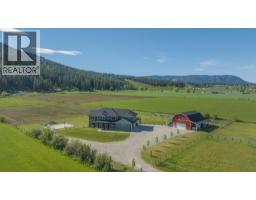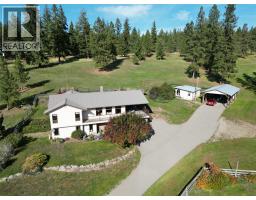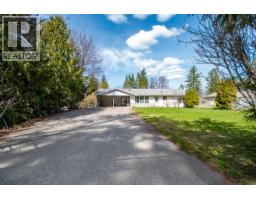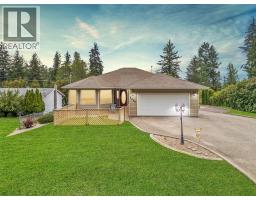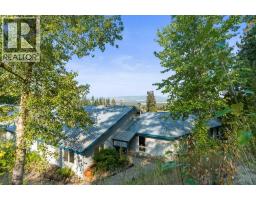136 Stepping Stones Crescent Swan Lake West, Spallumcheen, British Columbia, CA
Address: 136 Stepping Stones Crescent, Spallumcheen, British Columbia
Summary Report Property
- MKT ID10355957
- Building TypeHouse
- Property TypeSingle Family
- StatusBuy
- Added14 weeks ago
- Bedrooms3
- Bathrooms3
- Area2604 sq. ft.
- DirectionNo Data
- Added On15 Jul 2025
Property Overview
Discover peace, privacy & panoramic beauty with this exceptional 3 bedroom, 3 bathroom home set on 2.28 acres in the desirable Stepping Stones neighbourhood. This well maintained property offers the perfect blend of nature, comfort & convenience. Inside, you'll find a bright & spacious layout designed for easy living and entertaining. The main living areas flow effortlessly, with large windows that frame panoramic views of the valley and beyond! The primary suite offers a relaxing retreat, complete with its own ensuite. Two additional bedrooms & bathrooms provide ample space for family or guests. Stay comfortable year-round with efficient geothermal heating & cooling throughout the home. Step outside to enjoy expansive outdoor living—whether it’s sipping your morning coffee on the deck, hosting summer barbecues, or simply soaking in the natural surroundings, gardening & hobbies. You can grow fruit, raise chickens and have a huge garden and even a hobby farm with the amount of sunshine you get here! There is 470 Sq Ft of heated storage and a 900 Sq Ft heated, attached garage. If you wish, convert the storage to garage or the reverse to maximize your lifestyle! With stunning views & room to roam this one-of-a-kind property is ideal for those seeking space, serenity & timeless beauty. There is a complete Solar Power system installed valued at approx 45K installed reducing the Hydro bills from about $2500 per year down to $300 or so per year- a huge bonus for the Buyers! (id:51532)
Tags
| Property Summary |
|---|
| Building |
|---|
| Level | Rooms | Dimensions |
|---|---|---|
| Second level | Dining nook | 8'4'' x 11'11'' |
| Kitchen | 12'0'' x 14'1'' | |
| Dining room | 9'7'' x 11'11'' | |
| Living room | 15'8'' x 13'10'' | |
| Bedroom | 13'4'' x 13'0'' | |
| Other | 4'7'' x 9'9'' | |
| Full bathroom | 7'6'' x 9'9'' | |
| Full bathroom | 6'9'' x 9'9'' | |
| Primary Bedroom | 13'7'' x 13'0'' | |
| Foyer | 6'5'' x 7'5'' | |
| Main level | Bedroom | 15'6'' x 11'8'' |
| Full bathroom | 6'11'' x 5'8'' | |
| Utility room | 9'2'' x 6'0'' | |
| Recreation room | 22'4'' x 13'2'' | |
| Other | 18'5'' x 18'10'' | |
| Laundry room | 15'9'' x 9'7'' | |
| Other | 12'0'' x 24'10'' | |
| Storage | 27'2'' x 17'3'' |
| Features | |||||
|---|---|---|---|---|---|
| Detached Garage(2) | See Remarks | ||||




































































