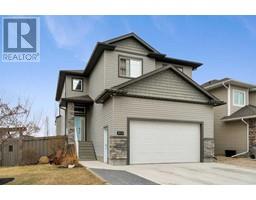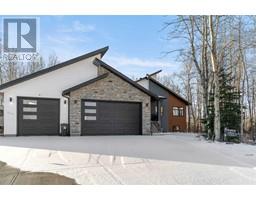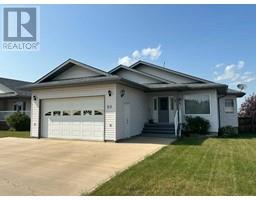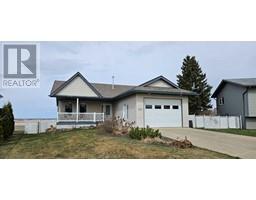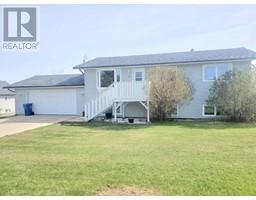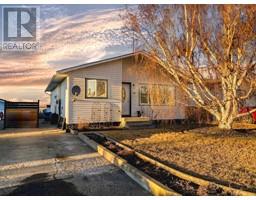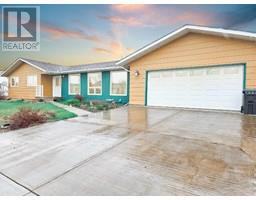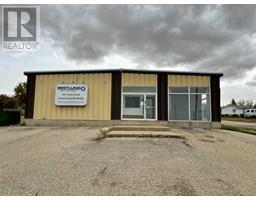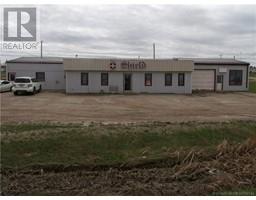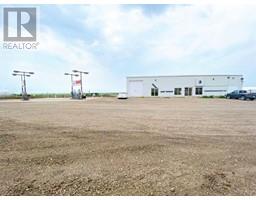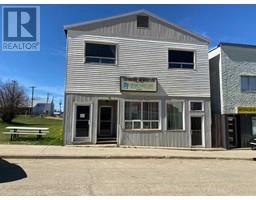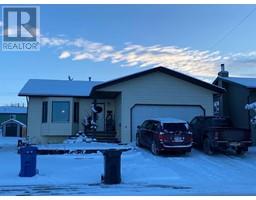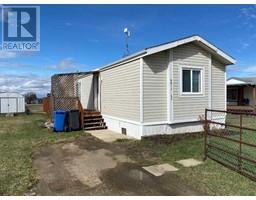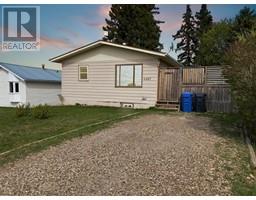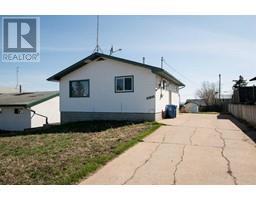4801 45 Avenue, Spirit River, Alberta, CA
Address: 4801 45 Avenue, Spirit River, Alberta
Summary Report Property
- MKT IDA2121662
- Building TypeManufactured Home/Mobile
- Property TypeSingle Family
- StatusBuy
- Added2 weeks ago
- Bedrooms4
- Bathrooms3
- Area1288 sq. ft.
- DirectionNo Data
- Added On03 May 2024
Property Overview
Take a look at this stunning, 9 year old custom-built bungalow, nestled on a prime corner plot. Step through the welcoming entrance into the spacious living room with large windows. Next is the large kitchen boasting a raised island and a dining space, and LED lighting beneath the cupboards. Each bedroom is generously sized for comfortable living! The primary en-suite features a luxurious tub and his/hers vanity. Enjoy the convenience of an expansive heated double car garage! The basement offers additional space with a partially finished area including a 2 bedrooms, living room, large utility storage room, and a bathroom. Unique to this home is the external sani-dump sewer access, conveniently located at the front next to the ample RV parking. A state-of-the-art sump pump system ensures peace of mind! Contact your Realtor® of choice to book a viewing! (id:51532)
Tags
| Property Summary |
|---|
| Building |
|---|
| Land |
|---|
| Level | Rooms | Dimensions |
|---|---|---|
| Lower level | Bedroom | 10.33 Ft x 13.42 Ft |
| Bedroom | 11.58 Ft x 15.00 Ft | |
| 3pc Bathroom | 6.00 Ft x 7.75 Ft | |
| Main level | Primary Bedroom | 12.17 Ft x 15.33 Ft |
| Bedroom | 12.58 Ft x 9.50 Ft | |
| 4pc Bathroom | 11.25 Ft x 8.92 Ft | |
| 3pc Bathroom | 7.75 Ft x 7.42 Ft |
| Features | |||||
|---|---|---|---|---|---|
| See remarks | PVC window | No Animal Home | |||
| No Smoking Home | Attached Garage(2) | Washer | |||
| Refrigerator | Dishwasher | Stove | |||
| Dryer | None | ||||













































