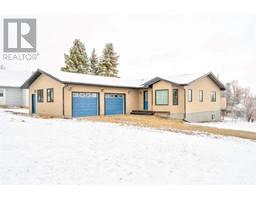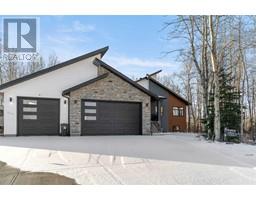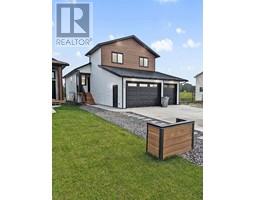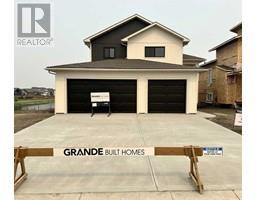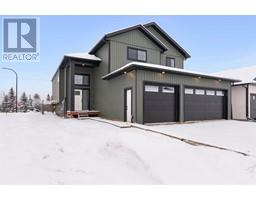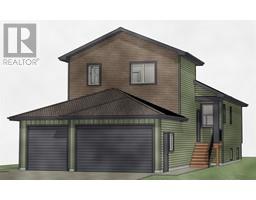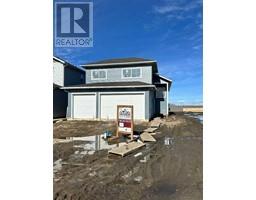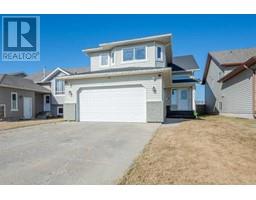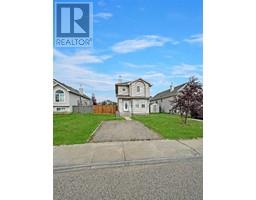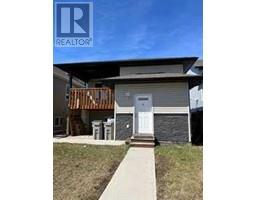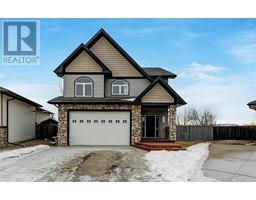8538 70A Avenue Signature Falls, Grande Prairie, Alberta, CA
Address: 8538 70A Avenue, Grande Prairie, Alberta
Summary Report Property
- MKT IDA2123092
- Building TypeHouse
- Property TypeSingle Family
- StatusBuy
- Added2 weeks ago
- Bedrooms4
- Bathrooms4
- Area2087 sq. ft.
- DirectionNo Data
- Added On04 May 2024
Property Overview
Discover your dream home with the expansive 'Allison' model by Harker Homes, nestled in the sought-after Signature Falls community. This meticulously crafted two-story residence boasts original owner-led development, ensuring a personalized touch throughout. The home welcomes you with a seamless walk-through pantry leading to a grand island kitchen adorned with quartz countertops and an expansive eating bar, perfect for entertaining. The open-concept layout merges the dining space with the living area, highlighted by a stunning modern fireplace. The architectural beauty of the staircase is visible from multiple vantage points within the home. Upstairs you will find a generously sized bonus room, strategically positioned for privacy between the master suite and additional bedrooms. Convenience is paramount with an upstairs laundry room and a tranquil retreat to unwind after a busy day. The property sits on a corner lot, offering a beautifully landscaped and fenced garden sanctuary. Completing this home is a tastefully designed one-bedroom secondary suite, mirroring the main home's aesthetic, complete with a full kitchen, open living area, and private laundry facilities. Embrace the outdoors with nearby parks, enhancing this family-friendly neighbourhood's charm. (id:51532)
Tags
| Property Summary |
|---|
| Building |
|---|
| Land |
|---|
| Level | Rooms | Dimensions |
|---|---|---|
| Lower level | Bedroom | 13.58 Ft x 13.42 Ft |
| 3pc Bathroom | Measurements not available | |
| Main level | 2pc Bathroom | Measurements not available |
| Upper Level | Primary Bedroom | 12.00 Ft x 14.17 Ft |
| Bedroom | 10.50 Ft x 11.75 Ft | |
| Bedroom | 10.33 Ft x 11.75 Ft | |
| 4pc Bathroom | Measurements not available | |
| 3pc Bathroom | Measurements not available |
| Features | |||||
|---|---|---|---|---|---|
| See remarks | Attached Garage(2) | Washer | |||
| Refrigerator | Dishwasher | Stove | |||
| Dryer | Microwave Range Hood Combo | Suite | |||
| None | |||||




















































