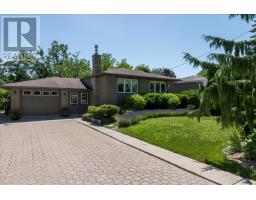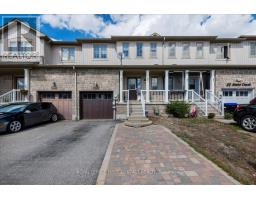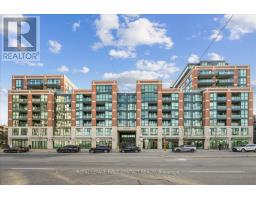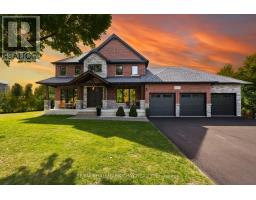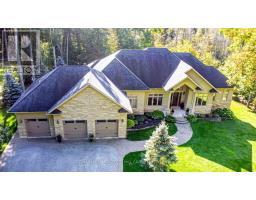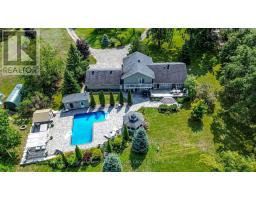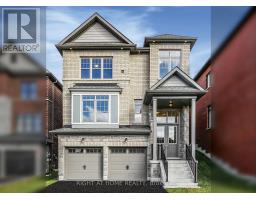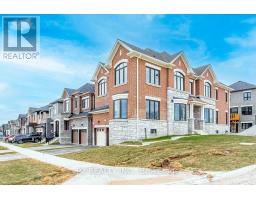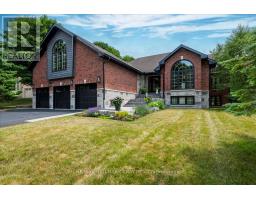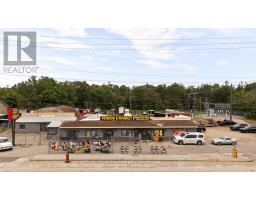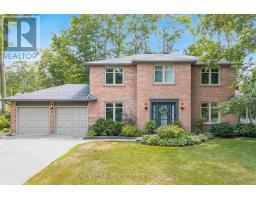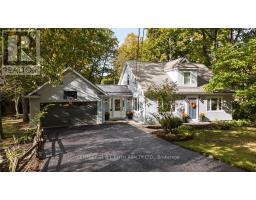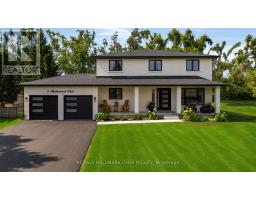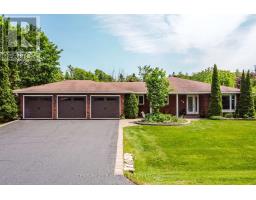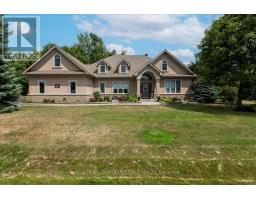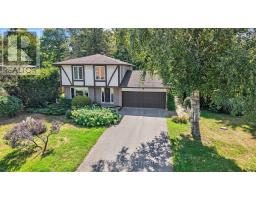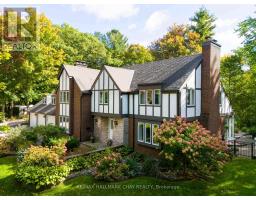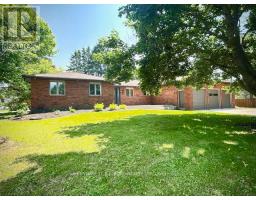11 CALYPSO AVENUE, Springwater (Midhurst), Ontario, CA
Address: 11 CALYPSO AVENUE, Springwater (Midhurst), Ontario
Summary Report Property
- MKT IDS12341568
- Building TypeHouse
- Property TypeSingle Family
- StatusBuy
- Added1 weeks ago
- Bedrooms4
- Bathrooms4
- Area2500 sq. ft.
- DirectionNo Data
- Added On21 Oct 2025
Property Overview
Stunning Newly Built 4-Bedroom Detached Home in Desirable Midhurst Valley, Springwater!Welcome to your dream home in the sought-after community of Midhurst Valley! This brand-new, beautifully designed detached home offers the perfect blend of modern luxury and timeless elegance. Featuring 4 spacious bedrooms, each with access to a private or semi-private washroom, and a total of 3.5 bathrooms, this home provides both comfort and convenience for growing families or those who love to entertain. Step inside to discover an open-concept layout filled with natural light, soaring ceilings, and premium finishes throughout. The gourmet kitchen boasts quartz countertops, a large center island, and stainless steel appliancesperfect for everyday living and entertaining alike. The primary suite is a true retreat, complete with a luxurious ensuite, walk-in closet, and tranquil views. Each additional bedroom is generously sized with ample closet space and ensuite or Jack-and-Jill access.Additional highlights include:Double-car garage with inside entry,Spacious living and dining areas, Second floor laundry room, Upgraded flooring and designer fixtures, & an Unfinished basement waiting for your personal touch!Located in the heart of Springwater, Midhurst Valley offers a peaceful, family-friendly atmosphere with easy access to schools, parks, trails, and all the amenities of nearby Barrie.Don't miss your chance to own a luxury home in one of the regions most desirable new communities. (id:51532)
Tags
| Property Summary |
|---|
| Building |
|---|
| Land |
|---|
| Level | Rooms | Dimensions |
|---|---|---|
| Second level | Primary Bedroom | 4.61 m x 4.05 m |
| Bedroom 2 | 2.78 m x 4.1 m | |
| Bedroom 3 | 5.18 m x 3.38 m | |
| Bedroom 4 | 4.3 m x 4.42 m | |
| Laundry room | 1.98 m x 2.65 m | |
| Main level | Kitchen | 4.94 m x 3.2 m |
| Family room | 4.27 m x 4.85 m | |
| Dining room | 4.3 m x 4.82 m | |
| Living room | 4.3 m x 4.82 m | |
| Office | 2.71 m x 2.78 m |
| Features | |||||
|---|---|---|---|---|---|
| Attached Garage | Garage | Dishwasher | |||
| Dryer | Stove | Washer | |||
| Window Coverings | Refrigerator | Central air conditioning | |||
| Fireplace(s) | |||||

























