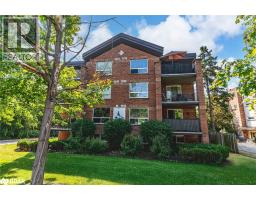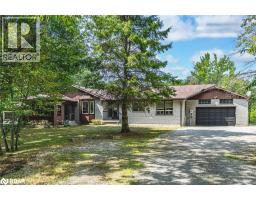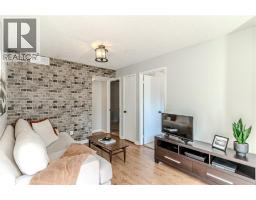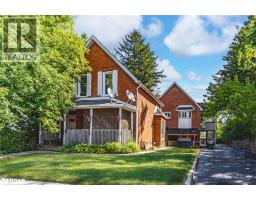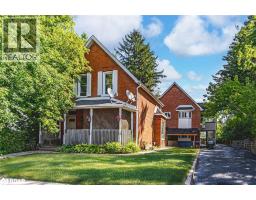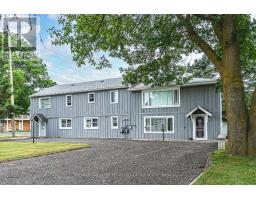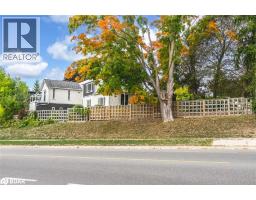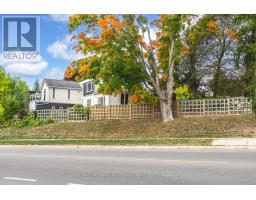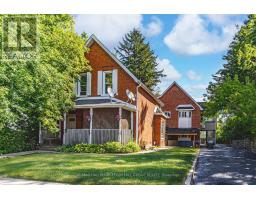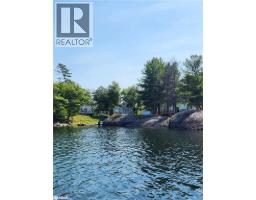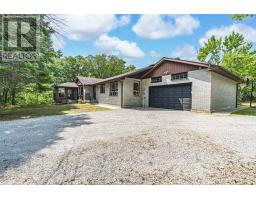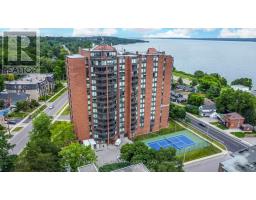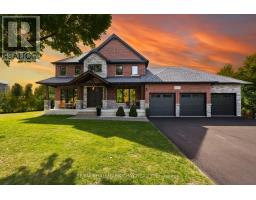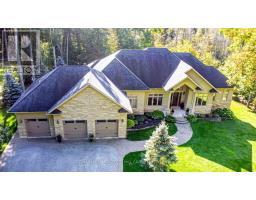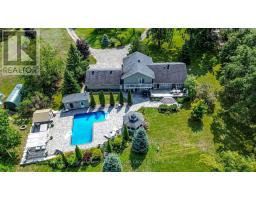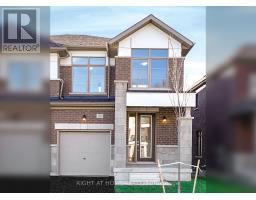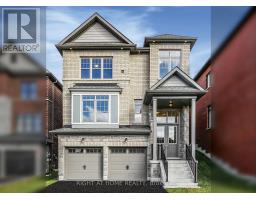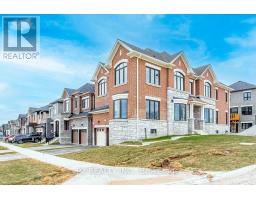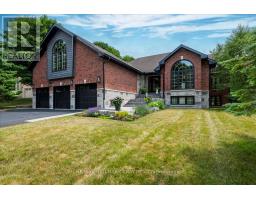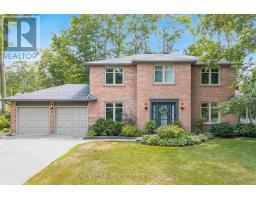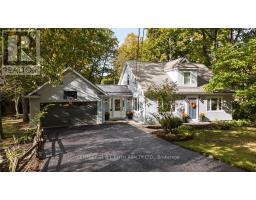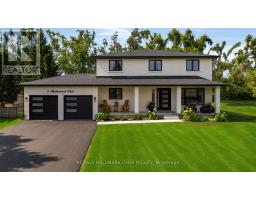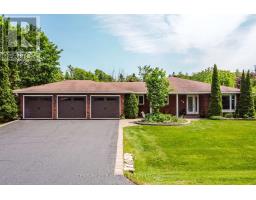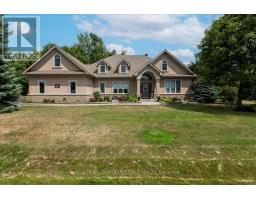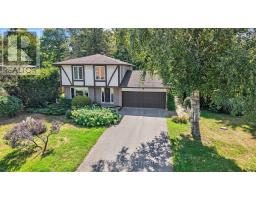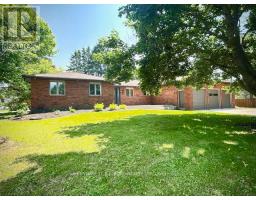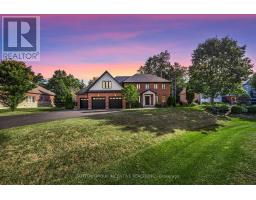24 WILLOW BAY DRIVE, Springwater (Midhurst), Ontario, CA
Address: 24 WILLOW BAY DRIVE, Springwater (Midhurst), Ontario
Summary Report Property
- MKT IDS12364432
- Building TypeHouse
- Property TypeSingle Family
- StatusBuy
- Added7 weeks ago
- Bedrooms5
- Bathrooms3
- Area3000 sq. ft.
- DirectionNo Data
- Added On26 Aug 2025
Property Overview
SPACIOUS FAMILY HOME SET ON PRIVATE CUL-DE-SAC WITH AN INGROUND POOL! Tucked into a quiet cul-de-sac in the coveted community of Midhurst, this 2-storey Cape Cod-inspired home delivers comfort, space, and sophistication on a beautifully landscaped lot with mature trees, a sprinkler system, and no direct rear homes for added privacy. With nearly 4,200 finished sq ft, this showstopper offers an expansive layout ideal for family living, featuring five spacious bedrooms, abundant closet space, and incredible in-law potential with a partially finished basement and two separate staircases. Inside, enjoy hardwood flooring, pot lights, California shutters, and two inviting gas fireplaces. The kitchen features timeless white cabinetry, built-in appliances, a centre island, and a walkout to the expansive deck overlooking the backyard. Cool off all summer long in the inground saltwater pool designed for fun, relaxation, and memory-making with family and friends. Enjoy the convenience of a central vacuum system, main floor laundry with garage access, and a spacious driveway with an attached double-car garage. Just minutes to scenic parks and trails and only 10 minutes to all the amenities along Bayfield Street in Barrie, this is a rare opportunity to live beautifully in one of the area's most desirable neighbourhoods! (id:51532)
Tags
| Property Summary |
|---|
| Building |
|---|
| Land |
|---|
| Level | Rooms | Dimensions |
|---|---|---|
| Second level | Bedroom 4 | 3.81 m x 4.72 m |
| Bedroom 5 | 3.38 m x 4.72 m | |
| Primary Bedroom | 6.48 m x 4.75 m | |
| Bedroom 2 | 3.99 m x 3.56 m | |
| Bedroom 3 | 4.7 m x 3.56 m | |
| Basement | Recreational, Games room | 10.11 m x 8.08 m |
| Other | 3.1 m x 2.57 m | |
| Main level | Foyer | 2.18 m x 3.53 m |
| Kitchen | 4.67 m x 5.66 m | |
| Dining room | 3.48 m x 2.84 m | |
| Living room | 3.78 m x 3.58 m | |
| Family room | 5.21 m x 5.41 m | |
| Office | 4.93 m x 3.71 m | |
| Laundry room | 1.75 m x 3 m |
| Features | |||||
|---|---|---|---|---|---|
| Cul-de-sac | Irregular lot size | Attached Garage | |||
| Garage | Garage door opener remote(s) | Central Vacuum | |||
| Dishwasher | Dryer | Garage door opener | |||
| Microwave | Hood Fan | Stove | |||
| Washer | Window Coverings | Refrigerator | |||
| Separate entrance | Central air conditioning | Fireplace(s) | |||
































