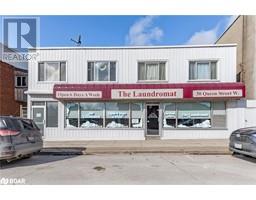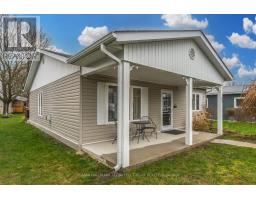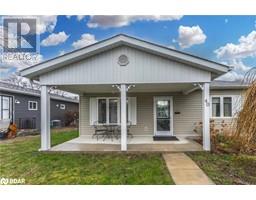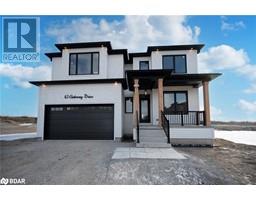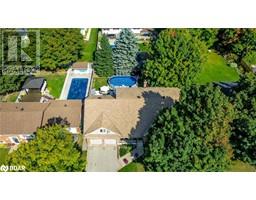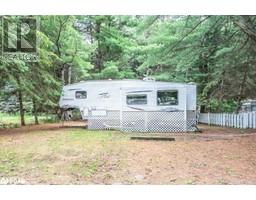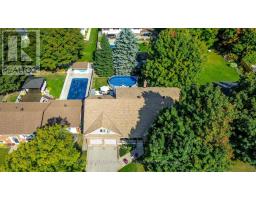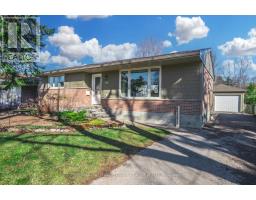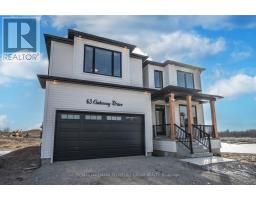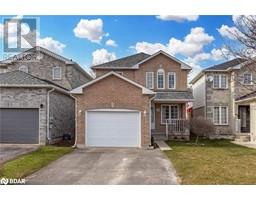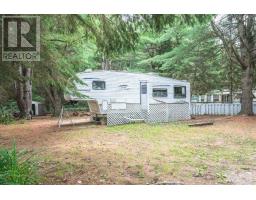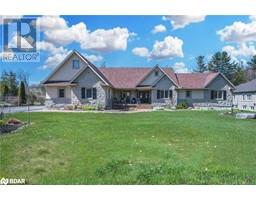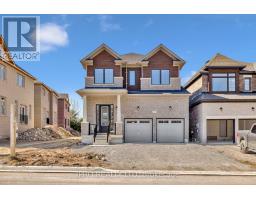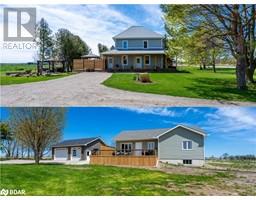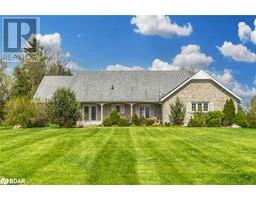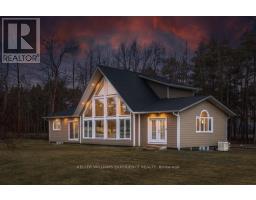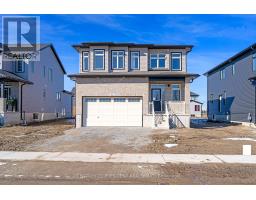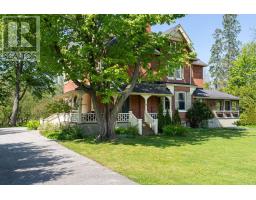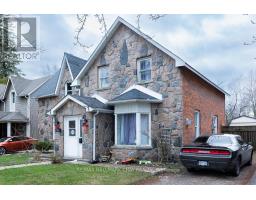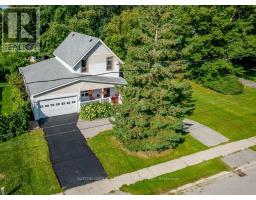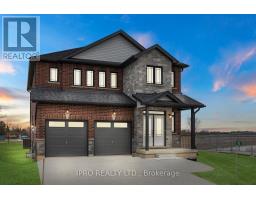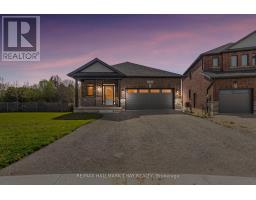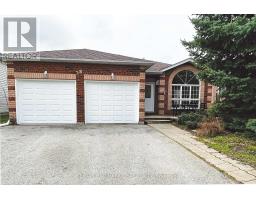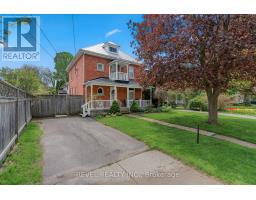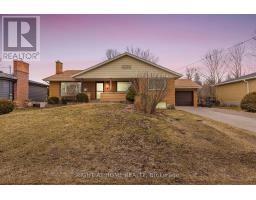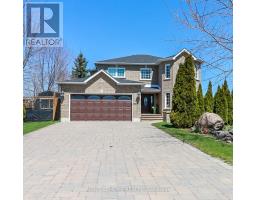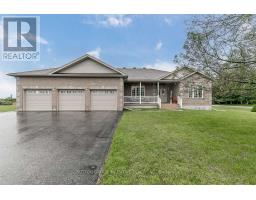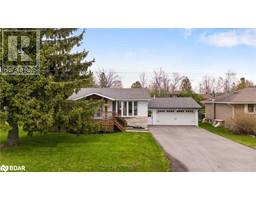16 BRIDLE TR, Springwater, Ontario, CA
Address: 16 BRIDLE TR, Springwater, Ontario
Summary Report Property
- MKT IDS8289242
- Building TypeHouse
- Property TypeSingle Family
- StatusBuy
- Added1 weeks ago
- Bedrooms4
- Bathrooms3
- Area0 sq. ft.
- DirectionNo Data
- Added On06 May 2024
Property Overview
EXCLUSIVE LUXURY HOME IN FOREST HILL ESTATES WITH AN IN-GROUND POOL, WALK-OUT BASEMENT & TRIPLE-CAR GARAGE! Welcome to 16 Bridle Trail. This gorgeous home in Midhurst only minutes from Barrie is situated on a spacious 1.1-acre lot. The open-concept main floor features a great room with soaring 16-foot ceilings, hardwood floors, pot lights & a brand-new linear fireplace with a slate surround. The gourmet kitchen stuns with granite countertops, s/s appliances, a stone backsplash & an expansive island, making this an entertainer's dream. The primary suite offers privacy & luxury with a private walkout, a walk-in closet & a magazine-worthy 5pc ensuite. The finished lower level offers endless possibilities with a rec room, theatre room, home gym, & walkouts leading to the backyard oasis surrounded by lush greenery. This #HomeToStay promises a lifestyle of unparalleled luxury and serenity. (id:51532)
Tags
| Property Summary |
|---|
| Building |
|---|
| Level | Rooms | Dimensions |
|---|---|---|
| Lower level | Recreational, Games room | 10.54 m x 8.81 m |
| Media | 3.99 m x 3.1 m | |
| Exercise room | 7.24 m x 6.86 m | |
| Bedroom 4 | 5.31 m x 3.12 m | |
| Main level | Kitchen | 4.88 m x 4.19 m |
| Dining room | 3.78 m x 3.25 m | |
| Great room | 5.66 m x 5.31 m | |
| Primary Bedroom | 4.9 m x 3.94 m | |
| Bedroom 2 | 5.56 m x 3.23 m | |
| Bedroom 3 | 4.06 m x 3.23 m |
| Features | |||||
|---|---|---|---|---|---|
| Cul-de-sac | Attached Garage | Walk out | |||
| Central air conditioning | |||||


































