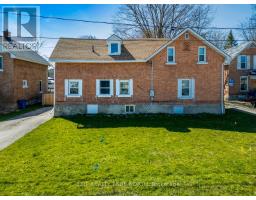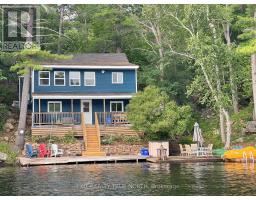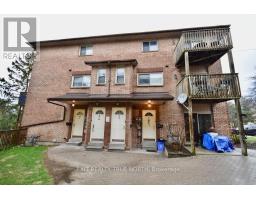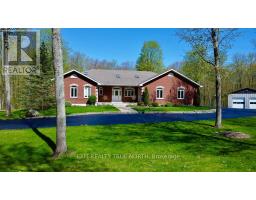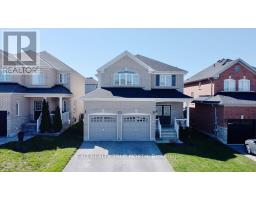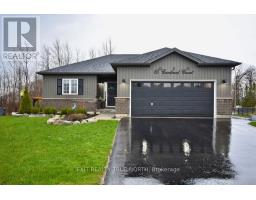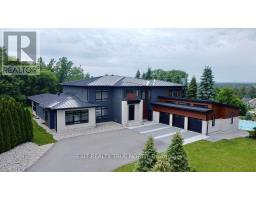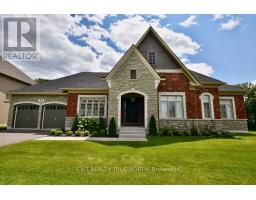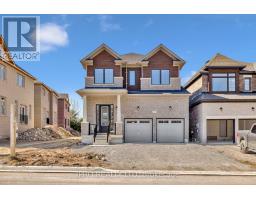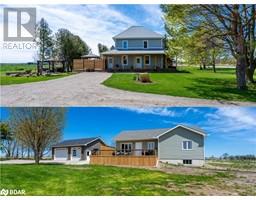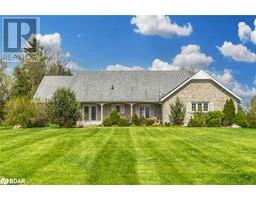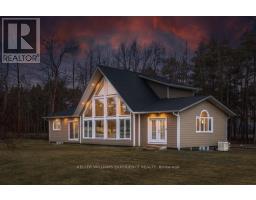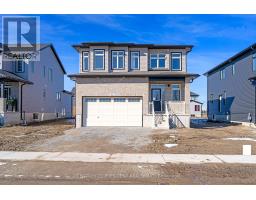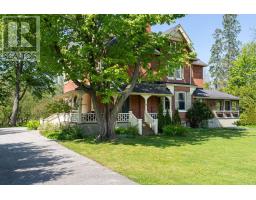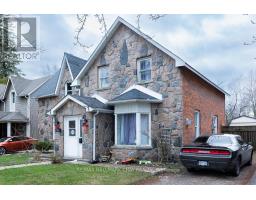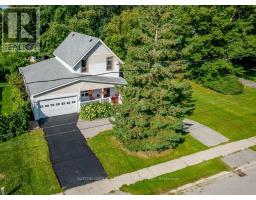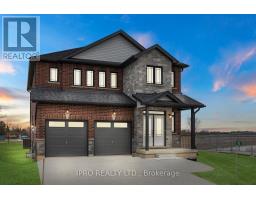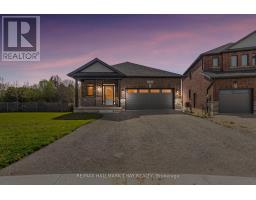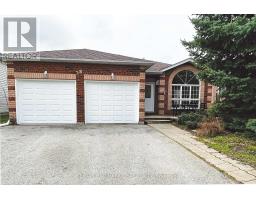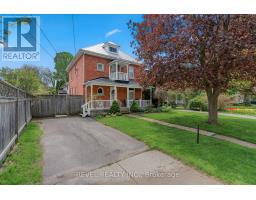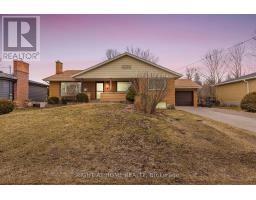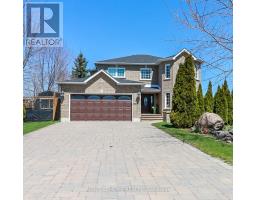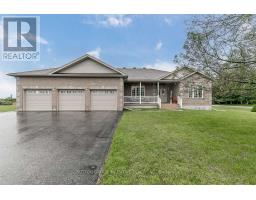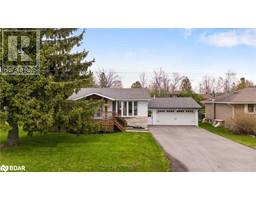1792 LITTLE NINTH RD, Springwater, Ontario, CA
Address: 1792 LITTLE NINTH RD, Springwater, Ontario
Summary Report Property
- MKT IDS8226498
- Building TypeHouse
- Property TypeSingle Family
- StatusBuy
- Added1 weeks ago
- Bedrooms4
- Bathrooms3
- Area0 sq. ft.
- DirectionNo Data
- Added On07 May 2024
Property Overview
A country paradise on nearly 3 acres with in-law potential? Yes, please! This super unique walk-up bungalow checks a ton of boxes starting with the massive, ultra private lot just minutes to Elmvale and walking distance to Orr Lake. The home features a stylish, freshly renovated kitchen and large great room that looks out over the yard and walks out to the spacious deck. Main floor features laundry room, 2 bedrooms and 2 bathrooms including primary with ensuite and walk-out to private deck. Lower level has tons of potential with second kitchen, separate entrance, 2 bedrooms plus den area and 3 piece bath/laundry. This home features a metal roof, furnace and A/C under 10 years old and is just 10 minutes to Wasaga Beach, 15 minutes to Midland and 20 minutes to Barrie! Close to golf, skiing, the area's finest beaches and just minutes to Highway 400 access! (id:51532)
Tags
| Property Summary |
|---|
| Building |
|---|
| Level | Rooms | Dimensions |
|---|---|---|
| Lower level | Living room | 7.06 m x 4.6 m |
| Dining room | 4.52 m x 2.26 m | |
| Kitchen | 4.67 m x 2.46 m | |
| Den | 5.33 m x 3.63 m | |
| Bedroom | 2.44 m x 4.09 m | |
| Bedroom | 2.82 m x 3.33 m | |
| Mud room | 1.96 m x 2.26 m | |
| Main level | Living room | 8.33 m x 4.67 m |
| Kitchen | 4.04 m x 3.56 m | |
| Dining room | 3.48 m x 5.36 m | |
| Primary Bedroom | 5.77 m x 4.98 m | |
| Bedroom | 5.79 m x 3.05 m |
| Features | |||||
|---|---|---|---|---|---|
| Wooded area | Attached Garage | Walk out | |||
| Central air conditioning | |||||










































