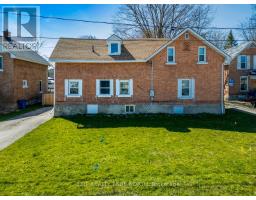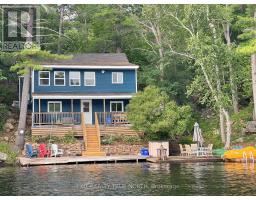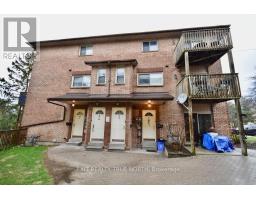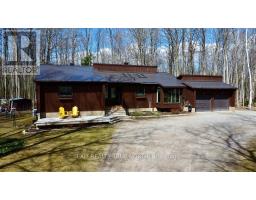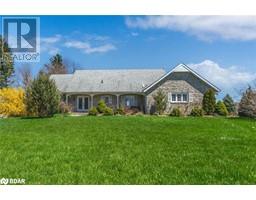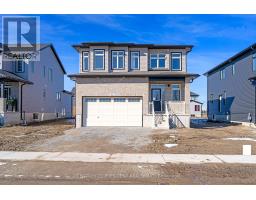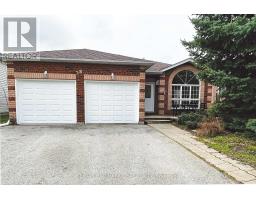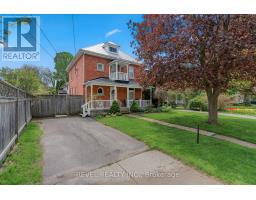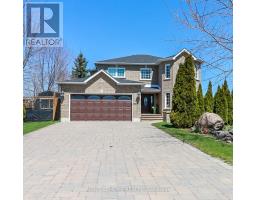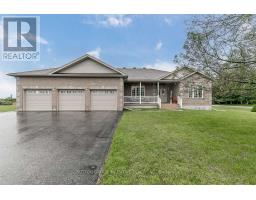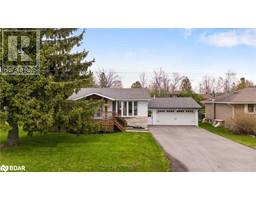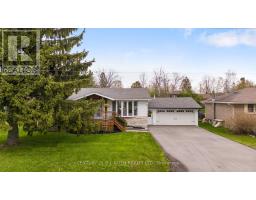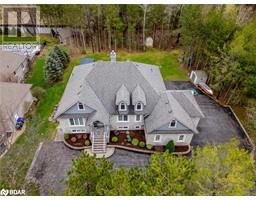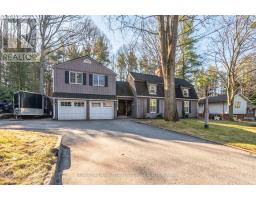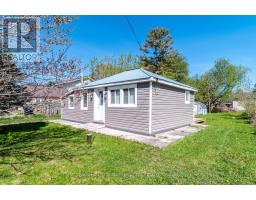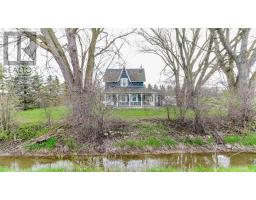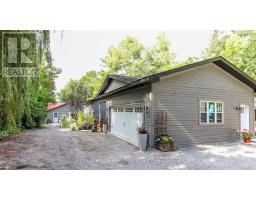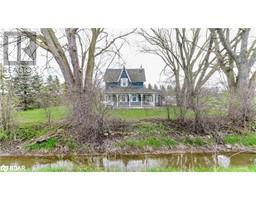1524 FLOS 8 RD E, Springwater, Ontario, CA
Address: 1524 FLOS 8 RD E, Springwater, Ontario
Summary Report Property
- MKT IDS8314122
- Building TypeHouse
- Property TypeSingle Family
- StatusBuy
- Added1 days ago
- Bedrooms4
- Bathrooms3
- Area0 sq. ft.
- DirectionNo Data
- Added On07 May 2024
Property Overview
Gorgeous custom estate situated on over 50 acres with a dream shop in Springwater! Just minutes to Elmvale and a short drive to Barrie, Wasaga Beach and Midland! The all brick custom built bungalow has been meticulously kept, has over 4,200 finished square feet and is equipped with 4 bedrooms and 3 full bathrooms. The spacious main floor features a stunning kitchen and spacious primary suite with ensuite. The fully finished walkout basement features a large Rec room with gas fireplace, custom wet bar and bonus room that could function as an office, gym or additional bedroom. Inside entry to attached oversized double car garage. The detached shop has so many potential uses and is over 1,500 square feet, heated with natural gas and has a separate area that could double as an office or separate workspace. The grounds are beautifully landscaped and were designed with a full irrigation system. Tons of area to explore with over 50 acres of beautiful forest! Less than an hour to Pearson airport this is an ideal commuter location! (id:51532)
Tags
| Property Summary |
|---|
| Building |
|---|
| Level | Rooms | Dimensions |
|---|---|---|
| Lower level | Recreational, Games room | 10.31 m x 12.29 m |
| Bedroom | 5.44 m x 3.78 m | |
| Office | 4.95 m x 5.05 m | |
| Main level | Living room | 3.78 m x 8 m |
| Dining room | 4.95 m x 4.57 m | |
| Kitchen | 4.88 m x 5.82 m | |
| Mud room | 1.88 m x 2.26 m | |
| Primary Bedroom | 4.85 m x 5.49 m | |
| Bedroom | 3.53 m x 3.91 m | |
| Bedroom | 4.62 m x 3.3 m |
| Features | |||||
|---|---|---|---|---|---|
| Conservation/green belt | Attached Garage | Walk out | |||
| Central air conditioning | |||||










































