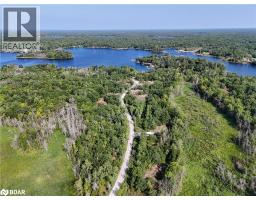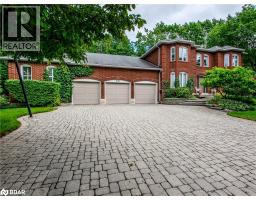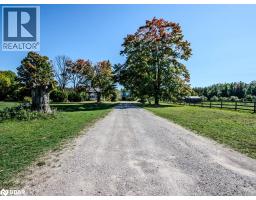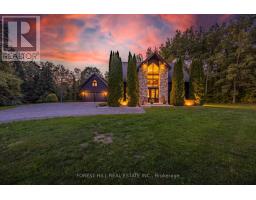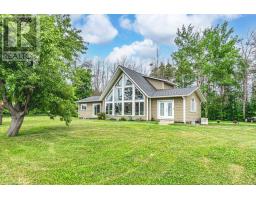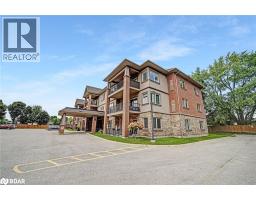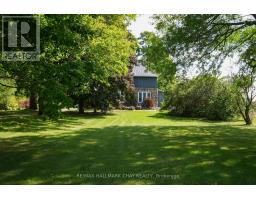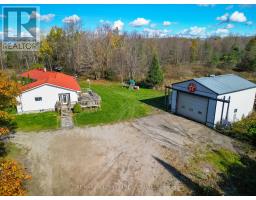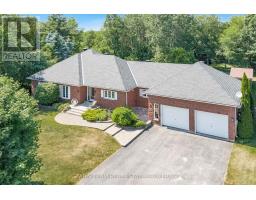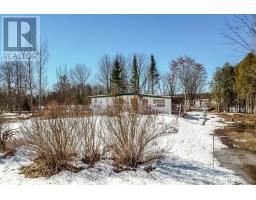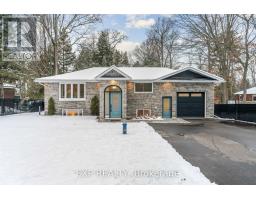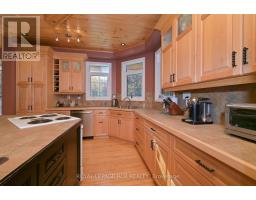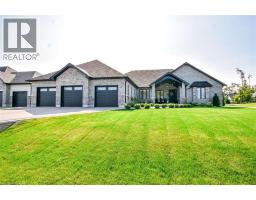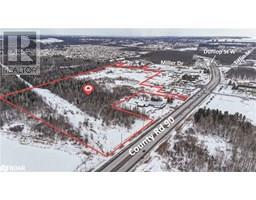2041 FLOS 4 ROAD W, Springwater, Ontario, CA
Address: 2041 FLOS 4 ROAD W, Springwater, Ontario
Summary Report Property
- MKT IDS12444432
- Building TypeHouse
- Property TypeSingle Family
- StatusBuy
- Added16 weeks ago
- Bedrooms4
- Bathrooms4
- Area1500 sq. ft.
- DirectionNo Data
- Added On03 Oct 2025
Property Overview
Set on 16 private acres backing onto county forest, this remarkable property blends rural charm with exceptional versatility. The classic 4-bedroom farmhouse anchors the grounds and provides comfortable family living, while two self-contained, winterized cabins each with kitchenette and bathroom offer guest accommodations, rental income, or independent living options. Equestrians will appreciate the 1,250 sq. ft. barn with six stalls and hayloft, complemented by an additional building featuring a 60' x 120' indoor riding arena, 32' x 39' multi-purpose space, and lounge. A spacious 3-bedroom, 2-bath apartment within the same complex opens the door to staff housing, extended family use, or an additional income stream.The property's thoughtful design supports a wide range of lifestyles whether establishing a private horse facility, hosting retreats, creating a multi-generational estate, or exploring short-term rental opportunities. Backing onto acres of county forest, it offers privacy, access to trails, and the natural beauty of rural Simcoe County, all within convenient reach of town amenities and commuter routes. A rare opportunity to own a property with this scale, flexibility, and potential ready to adapt to your vision. (id:51532)
Tags
| Property Summary |
|---|
| Building |
|---|
| Land |
|---|
| Level | Rooms | Dimensions |
|---|---|---|
| Second level | Primary Bedroom | 4.85 m x 4.24 m |
| Bedroom | 5.02 m x 2.93 m | |
| Bedroom | 2.85 m x 2.43 m | |
| Bedroom | 2.85 m x 2.43 m | |
| Main level | Kitchen | 6.17 m x 4.91 m |
| Living room | 5.09 m x 3.99 m | |
| Office | 2.85 m x 2.67 m |
| Features | |||||
|---|---|---|---|---|---|
| Wooded area | Guest Suite | No Garage | |||
| Water Heater | Dryer | Stove | |||
| Washer | Window Coverings | Refrigerator | |||






































