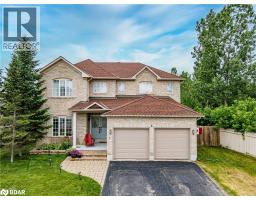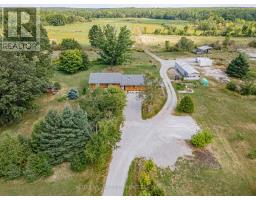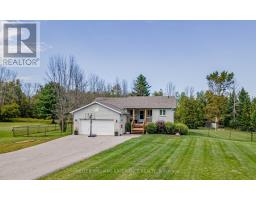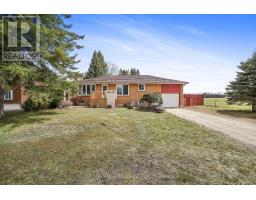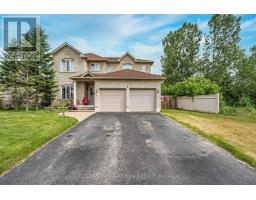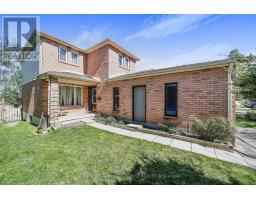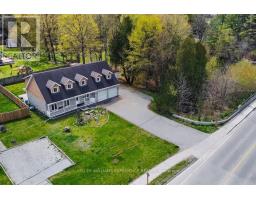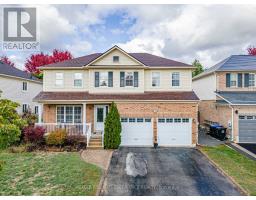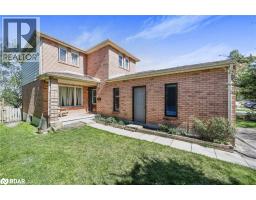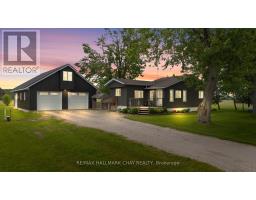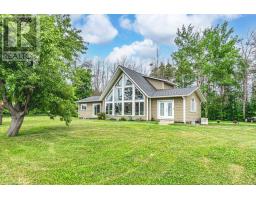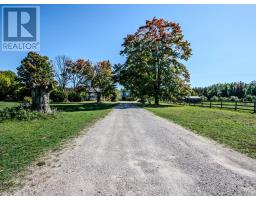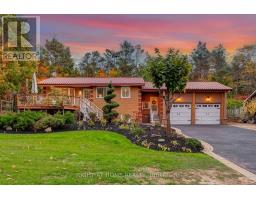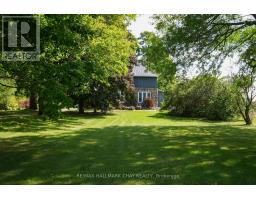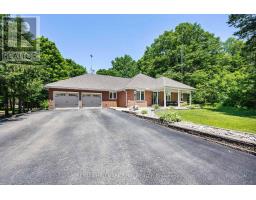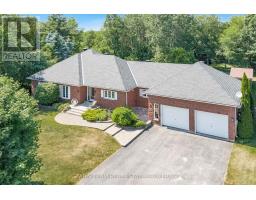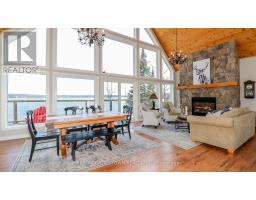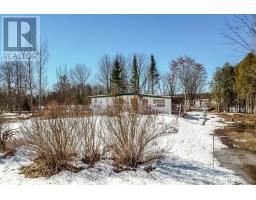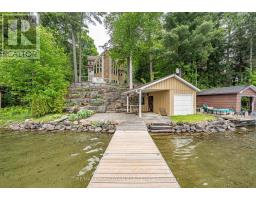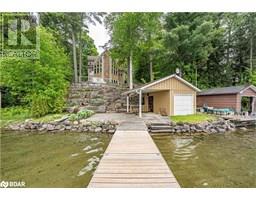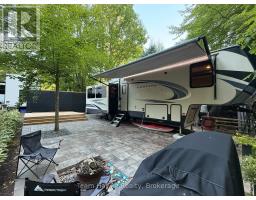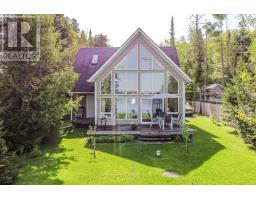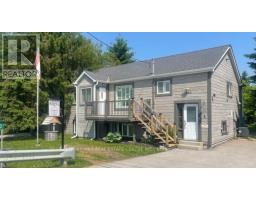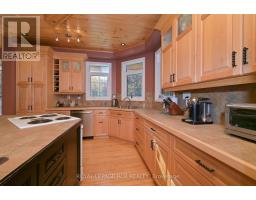19B YONGE Street N Unit# 103 SP73 - Elmvale, Springwater, Ontario, CA
Address: 19B YONGE Street N Unit# 103, Springwater, Ontario
Summary Report Property
- MKT ID40787048
- Building TypeApartment
- Property TypeSingle Family
- StatusBuy
- Added1 days ago
- Bedrooms1
- Bathrooms1
- Area808 sq. ft.
- DirectionNo Data
- Added On11 Nov 2025
Property Overview
Discover an exceptional adult lifestyle opportunity in Elmvale with this meticulously maintained 1-bedroom, 1-bathroom condominium. Situated on the main level, this unit boasts a generous floor plan complete with in-unit laundry, a covered parking spot with storage, and a charming balcony - offering both convenience and comfort. The open-concept kitchen features in-floor heating and seamlessly connects to the living room, providing an ideal setting for socializing. A spacious bedroom and full bathroom, also with in-floor heating, provide added comfort and functionality. Hallways and lobby have been freshly painted, and new fencing enhances the exterior appeal of the building. Located within an adult lifestyle community, residents enjoy numerous weekly functions and activities. The condo fees of $357.67 cover water/sewers, garbage/snow removal, grass cutting, access to the common room, and use of outdoor amenities, including a gazebo with a barbecue area surrounded by mature trees and beautiful gardens. Everything you need is just a short walk away - library, medical clinic, grocery store, pharmacy, and a variety of restaurants. Wasaga Beach is a mere 10-minute drive, while both Barrie and Midland are within 20 minutes. Fast closing is available, making this the perfect move-in-ready option for those seeking comfort, convenience, and a vibrant lifestyle. (id:51532)
Tags
| Property Summary |
|---|
| Building |
|---|
| Land |
|---|
| Level | Rooms | Dimensions |
|---|---|---|
| Main level | Laundry room | Measurements not available |
| 4pc Bathroom | Measurements not available | |
| Bedroom | 11'5'' x 9'10'' | |
| Living room | 17'8'' x 14'4'' | |
| Eat in kitchen | 10'7'' x 9'4'' |
| Features | |||||
|---|---|---|---|---|---|
| Balcony | Detached Garage | Carport | |||
| Covered | Dryer | Microwave | |||
| Refrigerator | Stove | Washer | |||
| Central air conditioning | Party Room | ||||










































