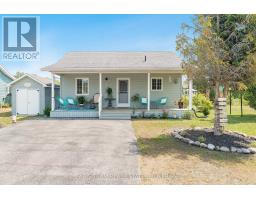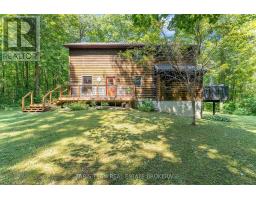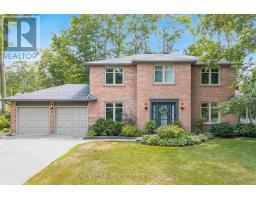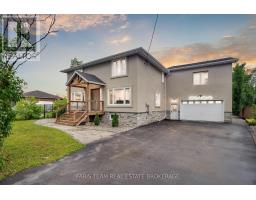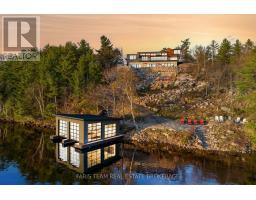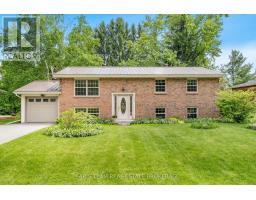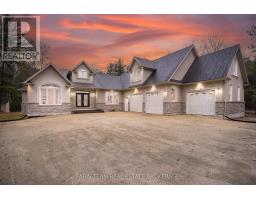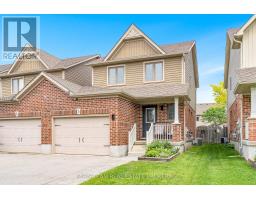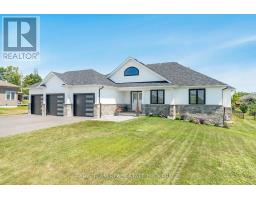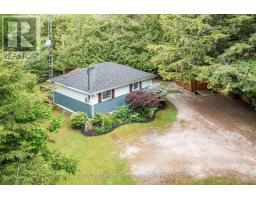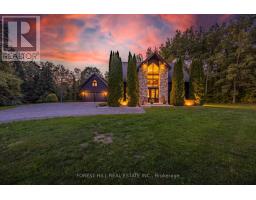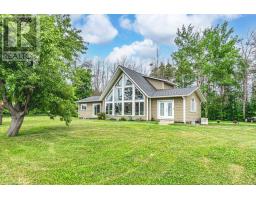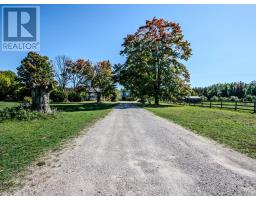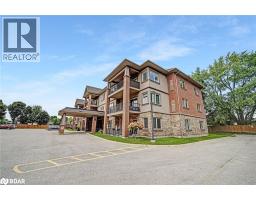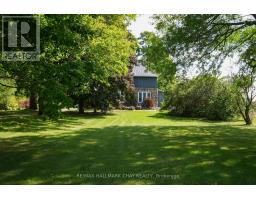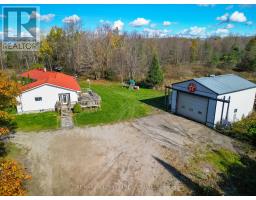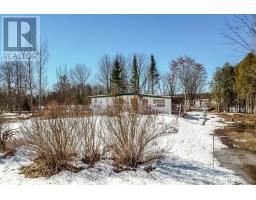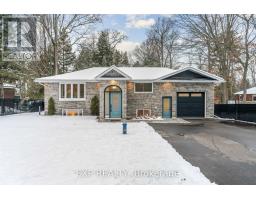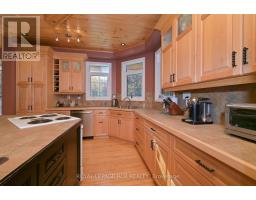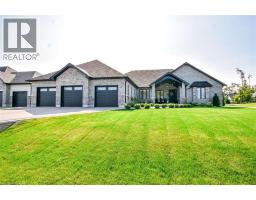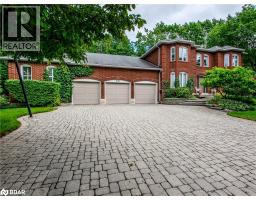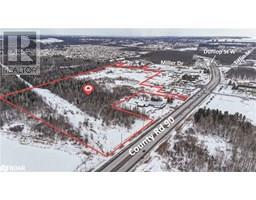35 PARR BOULEVARD, Springwater, Ontario, CA
Address: 35 PARR BOULEVARD, Springwater, Ontario
Summary Report Property
- MKT IDS12444900
- Building TypeHouse
- Property TypeSingle Family
- StatusBuy
- Added16 weeks ago
- Bedrooms5
- Bathrooms3
- Area1500 sq. ft.
- DirectionNo Data
- Added On04 Oct 2025
Property Overview
Top 5 Reasons You Will Love This Home: 1) Experience the best of both worlds with easy access to in-town amenities, while still enjoying the tranquility of a peaceful neighbourhood with homes set on spacious acreage featuring mature, lush trees 2) Soak up summer with a sparkling inground pool accompanied by a stylish pool house situated on an expansive lot perfect for entertaining, unwinding, or basking in the sunshine 3) Sun-filled principal living spaces with open-concept connections between the kitchen, dining, and family zones for smooth and comfortable daily living 4) Appreciate the practicality of a dedicated laundry room with various storage cabinets, a thoughtful and often overlooked feature that enhances organization 5) Oversized garage with direct basement access offers incredible versatility, ideal for creating an in-law suite, workshop, or an extended living space. 1,851 above grade sq.ft. plus a finished basement. (id:51532)
Tags
| Property Summary |
|---|
| Building |
|---|
| Land |
|---|
| Level | Rooms | Dimensions |
|---|---|---|
| Basement | Great room | 10.39 m x 6.24 m |
| Bedroom | 5.11 m x 3.42 m | |
| Bedroom | 4.55 m x 2.9 m | |
| Main level | Kitchen | 3.5 m x 3.3 m |
| Dining room | 4.94 m x 3.5 m | |
| Family room | 7.55 m x 4.03 m | |
| Primary Bedroom | 5.19 m x 3.56 m | |
| Bedroom | 3.96 m x 3.64 m | |
| Bedroom | 3.65 m x 3.64 m | |
| Laundry room | 5.86 m x 3.07 m |
| Features | |||||
|---|---|---|---|---|---|
| Cul-de-sac | Attached Garage | Garage | |||
| Dishwasher | Dryer | Stove | |||
| Washer | Refrigerator | Central air conditioning | |||
| Fireplace(s) | |||||
































