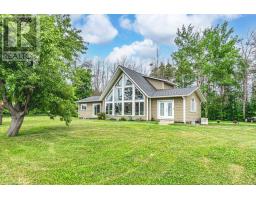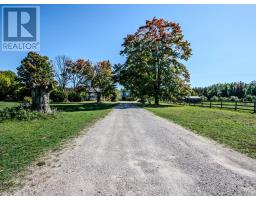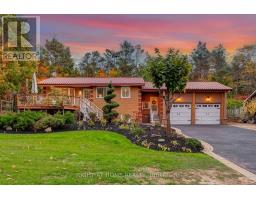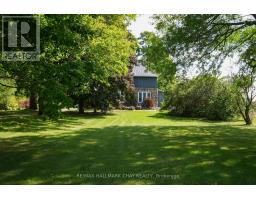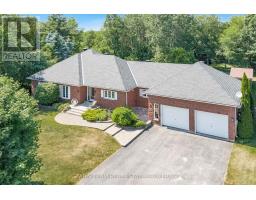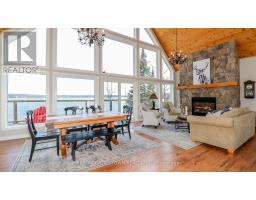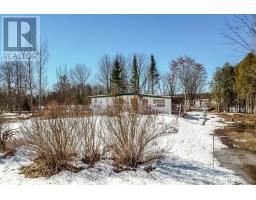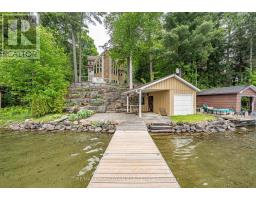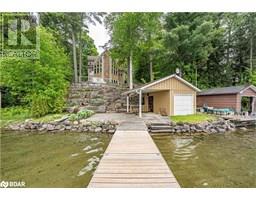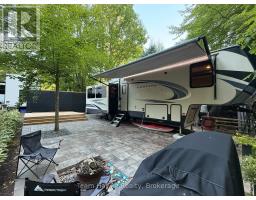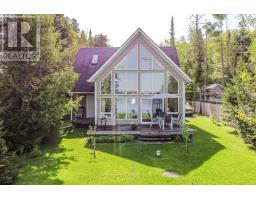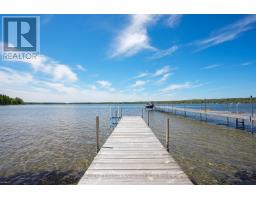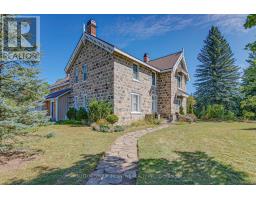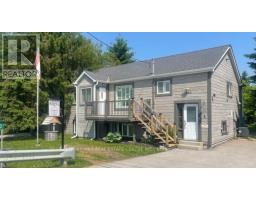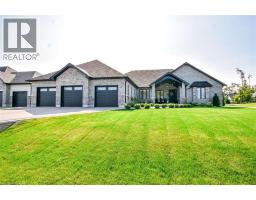2533 FLOS 3 ROAD W, Springwater, Ontario, CA
Address: 2533 FLOS 3 ROAD W, Springwater, Ontario
Summary Report Property
- MKT IDS12214025
- Building TypeHouse
- Property TypeSingle Family
- StatusBuy
- Added1 weeks ago
- Bedrooms3
- Bathrooms2
- Area1100 sq. ft.
- DirectionNo Data
- Added On19 Oct 2025
Property Overview
Welcome to 2533 Flos Rd 3 West, where peaceful country living meets practical comfort in the heart of Springwater. Tucked away among mature trees, this charming bungalow offers the kind of privacy and natural beauty that makes you feel right at home from the moment you arrive. Step inside to a bright and airy open-concept layout, perfect for gathering with family and friends. The full basement, complete with a separate entrance, provides flexibility for extended family, a future in-law suite, or added living space. Outside, unwind on the expansive, low-maintenance concrete patio and take in the incredible sunsets that make this property truly special. For those who need extra space, the impressive 30 x 40 detached shop is a standout heated with a propane furnace and featuring high ceilings, a large garage area, a separate workshop space, an additional roll-up door, and a full gym on the upper level. Whether you're into cars, fitness, or creative projects, this space has you covered. Just a short drive to Elmvale and Wasaga Beach, this welcoming property offers a rare blend of comfort, function, and serene outdoor living. Come see what makes it so special, you won't want to leave. (id:51532)
Tags
| Property Summary |
|---|
| Building |
|---|
| Land |
|---|
| Level | Rooms | Dimensions |
|---|---|---|
| Basement | Recreational, Games room | 6.37 m x 6.03 m |
| Utility room | 3.02 m x 2.96 m | |
| Bedroom | 4.21 m x 2.29 m | |
| Bathroom | 2.77 m x 1.86 m | |
| Main level | Bedroom | 4.45 m x 3.02 m |
| Foyer | 5.15 m x 3.02 m | |
| Living room | 3.99 m x 3.41 m | |
| Kitchen | 6.86 m x 3.41 m | |
| Bathroom | 2.07 m x 2.71 m | |
| Laundry room | 1.09 m x 2.5 m | |
| Primary Bedroom | 5.58 m x 4.39 m |
| Features | |||||
|---|---|---|---|---|---|
| Detached Garage | Garage | Water Heater | |||
| Water softener | Dishwasher | Dryer | |||
| Stove | Washer | Fireplace(s) | |||




















































