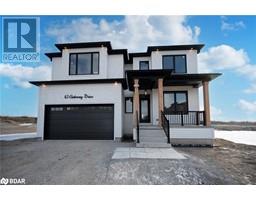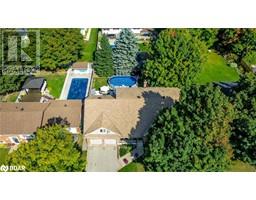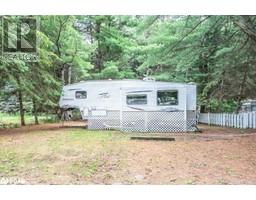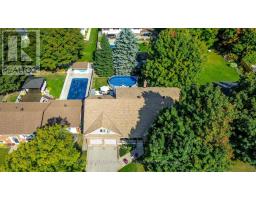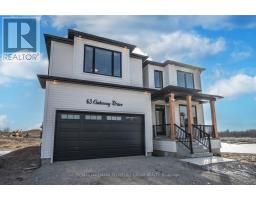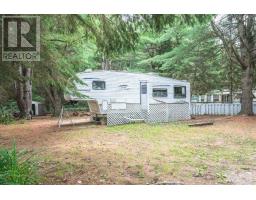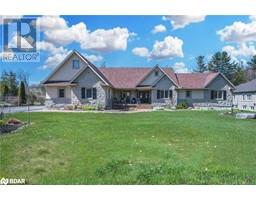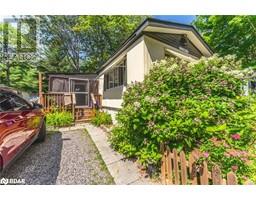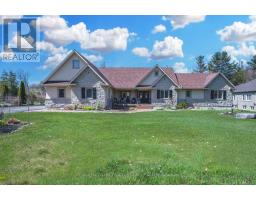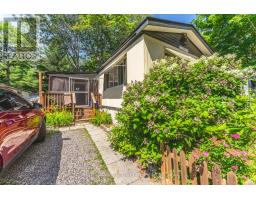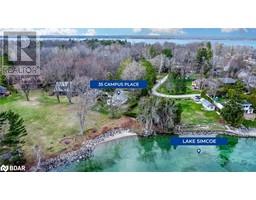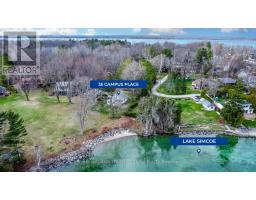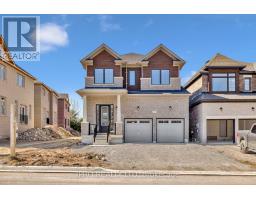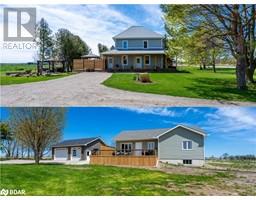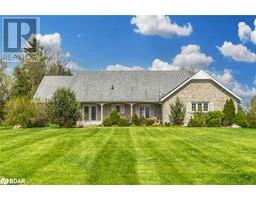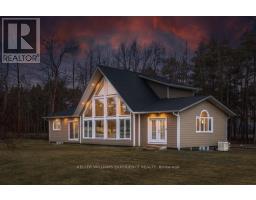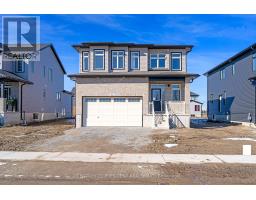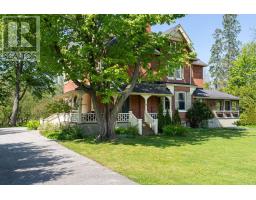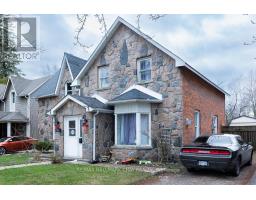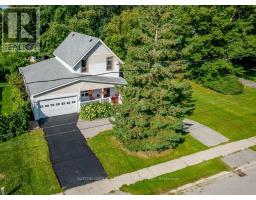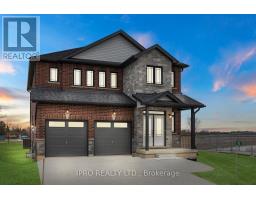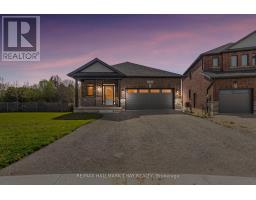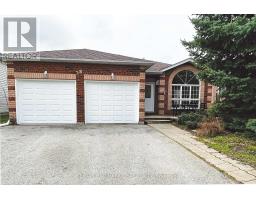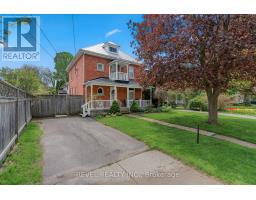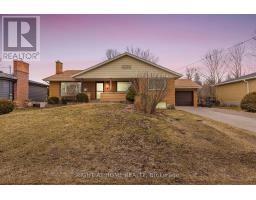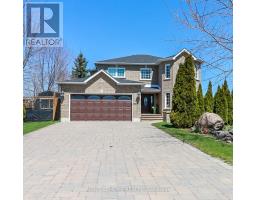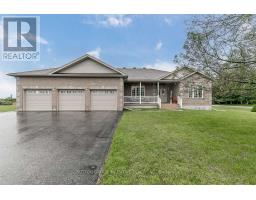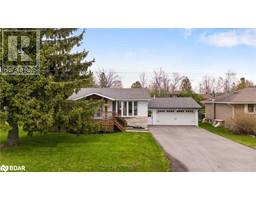5216 COUNTY ROAD 90 Unit# 87 SP65 - Rural Springwater, Springwater, Ontario, CA
Address: 5216 COUNTY ROAD 90 Unit# 87, Springwater, Ontario
Summary Report Property
- MKT ID40584018
- Building TypeMobile Home
- Property TypeSingle Family
- StatusBuy
- Added3 weeks ago
- Bedrooms2
- Bathrooms1
- Area840 sq. ft.
- DirectionNo Data
- Added On07 May 2024
Property Overview
ESCAPE TO YOUR OWN SEASONAL OASIS NESTLED BETWEEN BARRIE AND ANGUS! Operating from May to October, this seasonal park allows you to savour the essence of each passing season. With reasonable park fees, it's not just a getaway but a savvy investment. Embrace serenity amidst towering trees, meticulously maintained English gardens and a vegetable patch. An airy open-concept layout and a spacious kitchen with abundant storage and natural light await. Two cozy bedrooms provide peaceful havens for rest and relaxation. Step outside onto the expansive deck or under the new gazebo to fully immerse yourself in nature's embrace. Nearby, a tranquil pond offers fishing and swimming opportunities, adding to this idyllic retreat's allure. Practical amenities like a recently replaced roof and a sizable shed further enhance the appeal of this hidden gem. Create lasting memories and make this enchanting retreat your own sanctuary away from the hustle and bustle of everyday life. (id:51532)
Tags
| Property Summary |
|---|
| Building |
|---|
| Land |
|---|
| Level | Rooms | Dimensions |
|---|---|---|
| Main level | 4pc Bathroom | Measurements not available |
| Bedroom | 9'9'' x 8'2'' | |
| Primary Bedroom | 11'5'' x 10'7'' | |
| Living room | 13'2'' x 12'9'' | |
| Eat in kitchen | 12'10'' x 12'0'' |
| Features | |||||
|---|---|---|---|---|---|
| Country residential | Microwave | Refrigerator | |||
| Gas stove(s) | Wall unit | ||||













