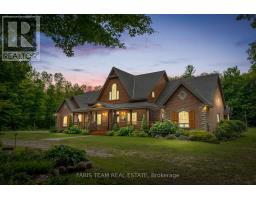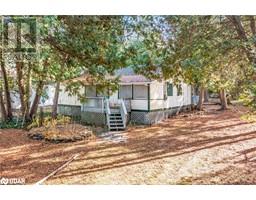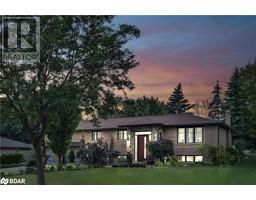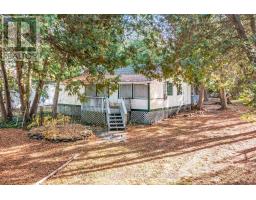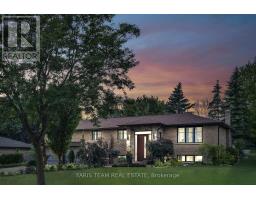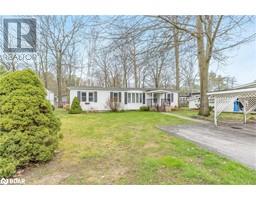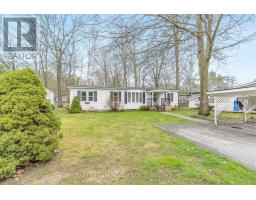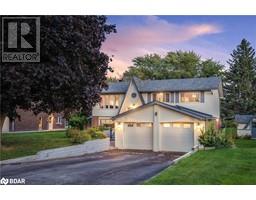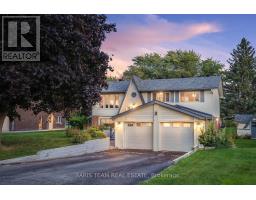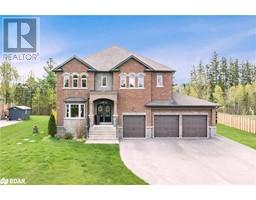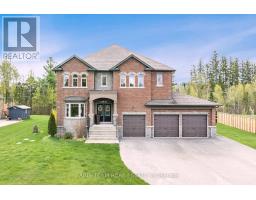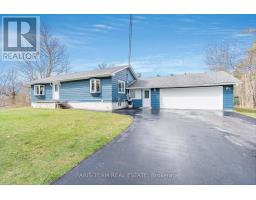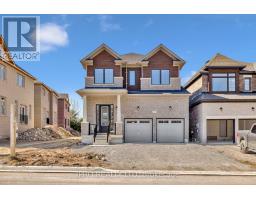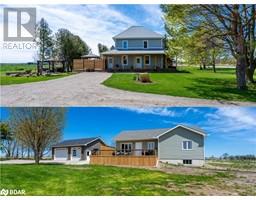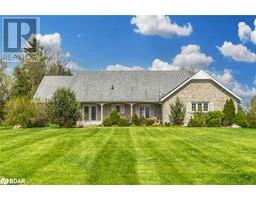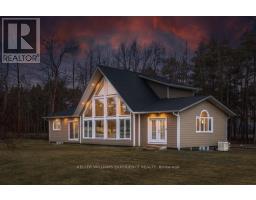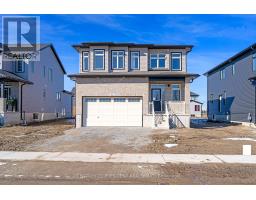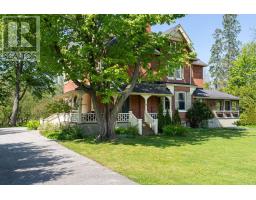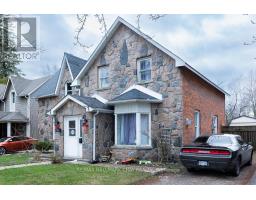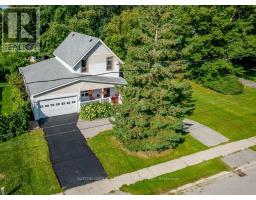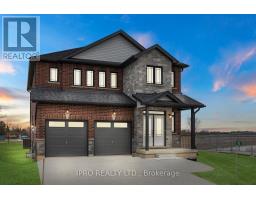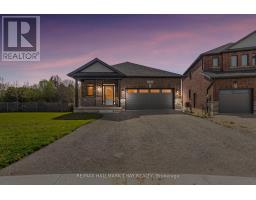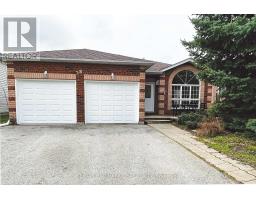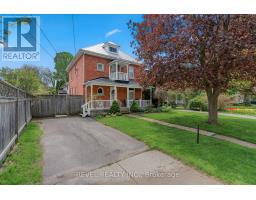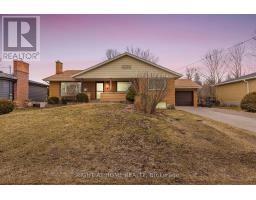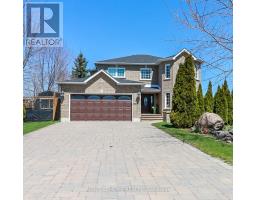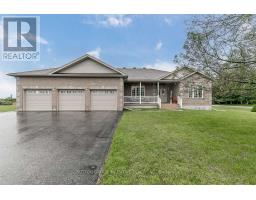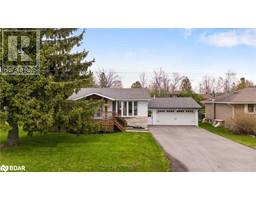5632 PENETANGUISHENE RD, Springwater, Ontario, CA
Address: 5632 PENETANGUISHENE RD, Springwater, Ontario
Summary Report Property
- MKT IDS8310816
- Building TypeHouse
- Property TypeSingle Family
- StatusBuy
- Added1 weeks ago
- Bedrooms3
- Bathrooms2
- Area0 sq. ft.
- DirectionNo Data
- Added On06 May 2024
Property Overview
Top 5 Reasons You Will Love This Home: 1) Prime waterfront location on Orr Lake with a 2-storey home plus a fully detached cottage facing the water with quick closing available 2) The home has an open-concept layout complete with a main bedroom and full bathroom and presents a beautiful family room overlooking the water with a soaring cathedral ceiling and a gas fireplace, a kitchen, a dining area, and deck access with stairs located off the deck which lead to a fenced-in area perfect for children or pets 3) The main level hosts two bedrooms, a sitting area, a convenient laundry room finished with a powder room, and the added benefit of an artesian well providing the cleanest drinking water 4) Turn-key fully furnished cottage with a gas fireplace, two bedrooms, one bathroom, a living room, a kitchen, and a sunroom, great for guests 5) Set on just under half an acre, this property boasts plenty of parking and is located close to skiing, golfing, boating, kayaking, and water sports, with easy access to Highway 400 and just 15 minutes to Midland and Orillia, with the added convenience of a shared driveway and shared sand point well. Age 35. Visit our website for more detailed information. **** EXTRAS **** The Auxiliary Residence is a Fully Furnished Cottage with Kitchen, Living Room, Sunroom, 2 Bedrooms, and 1 3-Pc Bathroom. (id:51532)
Tags
| Property Summary |
|---|
| Building |
|---|
| Level | Rooms | Dimensions |
|---|---|---|
| Second level | Kitchen | 5.87 m x 3.44 m |
| Dining room | 5.87 m x 2.41 m | |
| Family room | 5.79 m x 3.48 m | |
| Primary Bedroom | 3.69 m x 2.95 m | |
| Main level | Family room | 7.7 m x 4.91 m |
| Bedroom | 3.51 m x 3.16 m | |
| Bedroom | 2.93 m x 2.84 m |






































