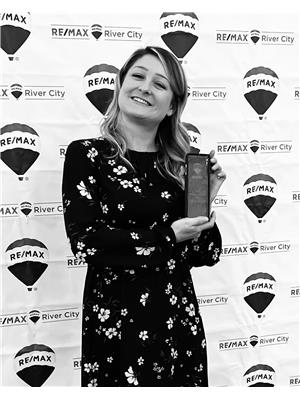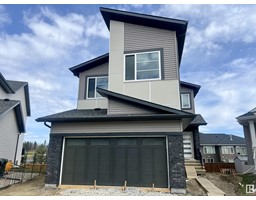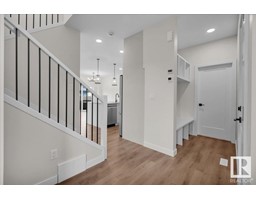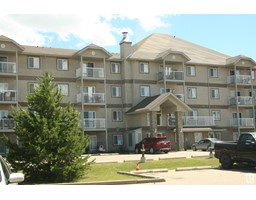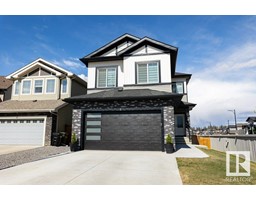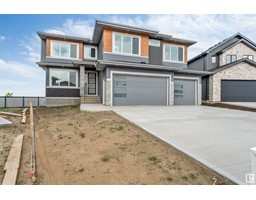1 LINKSIDE CO Linkside, Spruce Grove, Alberta, CA
Address: 1 LINKSIDE CO, Spruce Grove, Alberta
Summary Report Property
- MKT IDE4444451
- Building TypeHouse
- Property TypeSingle Family
- StatusBuy
- Added9 hours ago
- Bedrooms5
- Bathrooms3
- Area1834 sq. ft.
- DirectionNo Data
- Added On29 Jun 2025
Property Overview
Fully updated and priced to sell, this stunning bi-level in sought-after Linkside is move-in ready with top-to-bottom renovations completed in the past 2 years. Every detail has been upgraded—triple-pane windows, high-efficiency furnace, central A/C, PEX plumbing, heated garage, and a total interior and exterior refresh with modern, high-end finishes. The bright main floor features two spacious bedrooms, a sleek 4-piece bath, and an open-concept layout with vaulted ceilings and a cozy gas fireplace. The showstopper kitchen boasts quartz counters, stainless steel appliances, under-cabinet lighting, and contemporary cabinetry. Upstairs, the private master retreat impresses with vaulted ceilings, a custom feature wall, walk-in closet, and a spa-like ensuite. The fully finished basement offers a large rec room, two more bedrooms, and a full bath—ideal for guests or family. Enjoy a private deck, RV parking, and walkable access to the golf course. Incredible value—just move in and enjoy! (id:51532)
Tags
| Property Summary |
|---|
| Building |
|---|
| Land |
|---|
| Level | Rooms | Dimensions |
|---|---|---|
| Lower level | Family room | Measurements not available |
| Bedroom 4 | Measurements not available | |
| Bedroom 5 | Measurements not available | |
| Main level | Living room | Measurements not available |
| Dining room | Measurements not available | |
| Kitchen | Measurements not available | |
| Upper Level | Primary Bedroom | Measurements not available |
| Bedroom 2 | Measurements not available | |
| Bedroom 3 | Measurements not available |
| Features | |||||
|---|---|---|---|---|---|
| Corner Site | Closet Organizers | Attached Garage | |||
| Oversize | RV | Dishwasher | |||
| Dryer | Garage door opener remote(s) | Garage door opener | |||
| Microwave Range Hood Combo | Refrigerator | Gas stove(s) | |||
| Washer | Central air conditioning | Ceiling - 10ft | |||



























