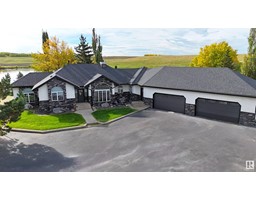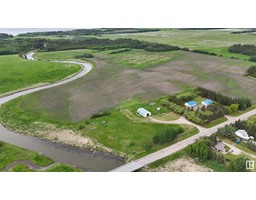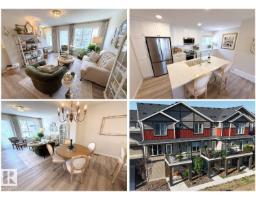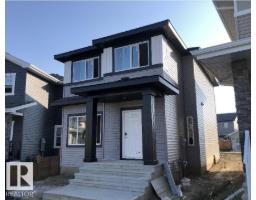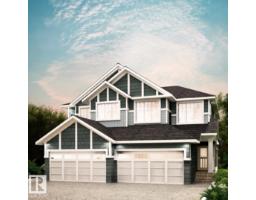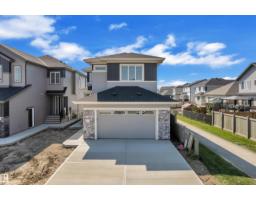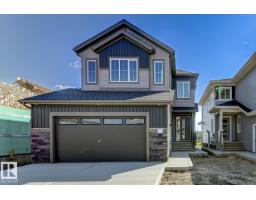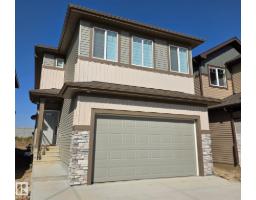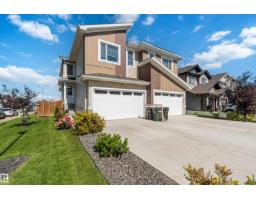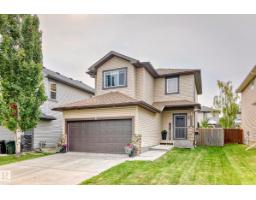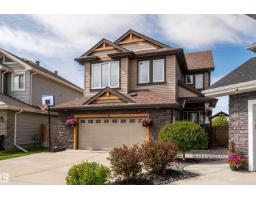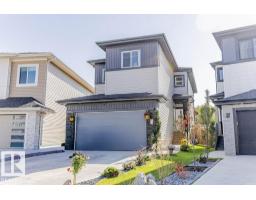123 WESTBOURNE RD West Grove, Spruce Grove, Alberta, CA
Address: 123 WESTBOURNE RD, Spruce Grove, Alberta
Summary Report Property
- MKT IDE4456622
- Building TypeHouse
- Property TypeSingle Family
- StatusBuy
- Added2 weeks ago
- Bedrooms5
- Bathrooms3
- Area1302 sq. ft.
- DirectionNo Data
- Added On09 Sep 2025
Property Overview
Charming 4-level-split with attached double garage (22Wx22L, heated, insulated) in West Grove. This 1,302 square foot (plus full basement) home features central air conditioning, hardwood flooring and upgrades throughout. On the main: spacious living room with large bay window, dining area with second bay window & deck access and an updated kitchen with stainless steel appliances and built-in dishwasher. Upstairs: 2 full bathrooms and 3 bedrooms including the owner’s suite with walk-in closet and 4-piece ensuite. Lower level: family room with electric fireplace, 4th bedroom/den and laundry room. Basement offers a 3-piece bathroom and flex space which could be used as a 5th bedroom with ensuite or rec room with bathroom. Beautiful, landscaped backyard with plenty of shade and privacy provided by mature trees. Outside boasts a large deck with gazebo, patio and an above ground swimming pool! Located near nature trails, Tri Leisure Centre, downtown Spruce Grove and all the amenities. Great opportunity! (id:51532)
Tags
| Property Summary |
|---|
| Building |
|---|
| Land |
|---|
| Level | Rooms | Dimensions |
|---|---|---|
| Basement | Family room | 5.87 m x 5.8 m |
| Bedroom 5 | 5.68 m x 5.73 m | |
| Lower level | Bedroom 4 | 2.9 m x 3.54 m |
| Laundry room | 2.9 m x 2.13 m | |
| Main level | Living room | 5.86 m x 3.91 m |
| Dining room | 3.33 m x 2.6 m | |
| Kitchen | 3.4 m x 3.38 m | |
| Upper Level | Primary Bedroom | 4.76 m x 3.26 m |
| Bedroom 2 | 3.68 m x 2.8 m | |
| Bedroom 3 | 3.68 m x 2.8 m |
| Features | |||||
|---|---|---|---|---|---|
| Treed | Lane | No Smoking Home | |||
| Attached Garage | Heated Garage | Parking Pad | |||
| RV | Alarm System | Dishwasher | |||
| Dryer | Garage door opener remote(s) | Garage door opener | |||
| Hood Fan | Microwave | Refrigerator | |||
| Storage Shed | Stove | Central Vacuum | |||
| Washer | Window Coverings | Central air conditioning | |||





















































