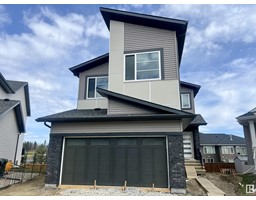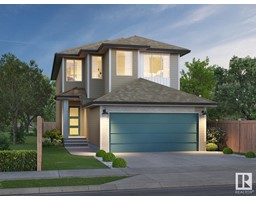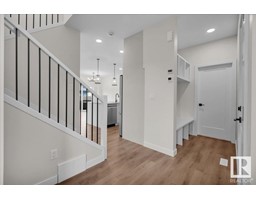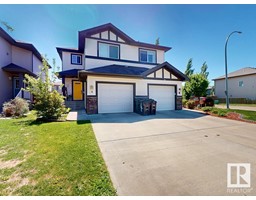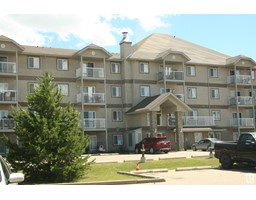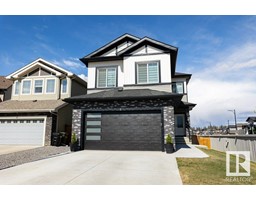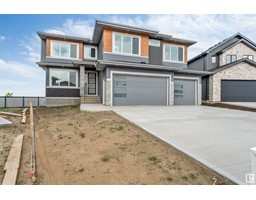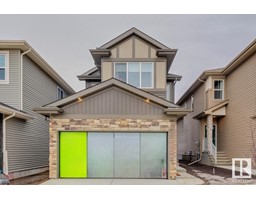15 DEER PARK CR Deer Park_SPGR, Spruce Grove, Alberta, CA
Address: 15 DEER PARK CR, Spruce Grove, Alberta
Summary Report Property
- MKT IDE4440978
- Building TypeHouse
- Property TypeSingle Family
- StatusBuy
- Added4 hours ago
- Bedrooms4
- Bathrooms3
- Area1050 sq. ft.
- DirectionNo Data
- Added On09 Jun 2025
Property Overview
LOOKING FOR ALL THOSE AMAZING EXTRAS? This custom-built bi-level boasts vaulted ceilings, in-floor heat (basement), high efficiency furnace & HRV system, Tankless hot water (2023) & central air conditioning. Fully finished it offers a total of 4 bedrooms, 3 baths, main floor living room and family room with gas fireplace downstairs. The country style kitchen boasts lots of cupboard & counter space, newer stainless-steel appliances and new patio door opening to your private backyard. The composite 2-tier deck has plenty of room for entertaining. You can enjoy the sunsets as you visit with family & friends in your gazebo or simply relax in the hot tub on the lower deck. Children and pets are safe in the fully fenced yard. The 24 x 22 double attached heated garage is just one more bonus, as well as 25-year interlocking shingles completed in 2021 - WELCOME HOME! (id:51532)
Tags
| Property Summary |
|---|
| Building |
|---|
| Land |
|---|
| Level | Rooms | Dimensions |
|---|---|---|
| Basement | Family room | 6.64 m x 3.74 m |
| Bedroom 3 | 3.74 m x 3.65 m | |
| Bedroom 4 | 3.81 m x 3.76 m | |
| Main level | Living room | 5.46 m x 3.71 m |
| Kitchen | 4.99 m x 4.77 m | |
| Primary Bedroom | 4.44 m x 3.8 m | |
| Bedroom 2 | 3.82 m x 2.8 m |
| Features | |||||
|---|---|---|---|---|---|
| No back lane | Closet Organizers | No Smoking Home | |||
| Attached Garage | Heated Garage | Oversize | |||
| Dishwasher | Dryer | Garage door opener remote(s) | |||
| Garage door opener | Hood Fan | Microwave | |||
| Storage Shed | Stove | Washer | |||
| Window Coverings | Central air conditioning | Vinyl Windows | |||

































