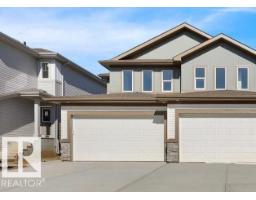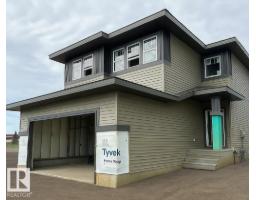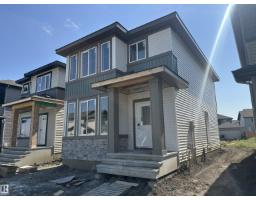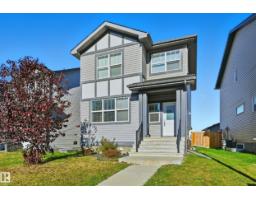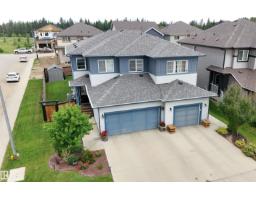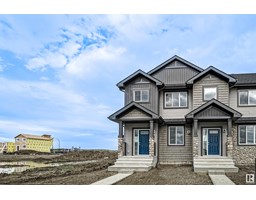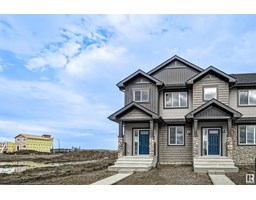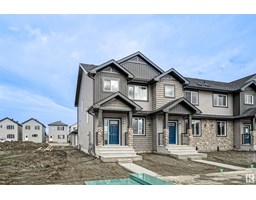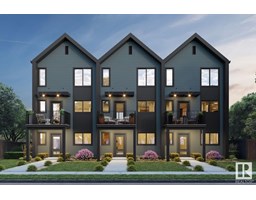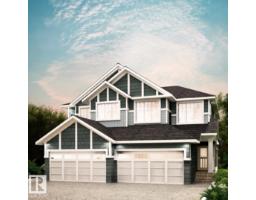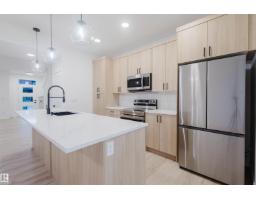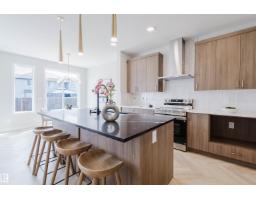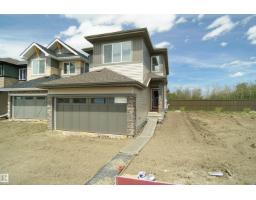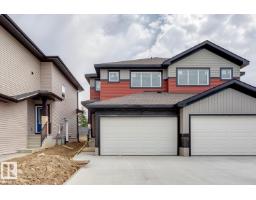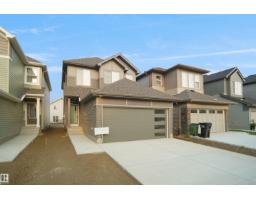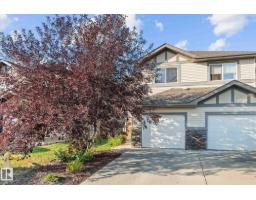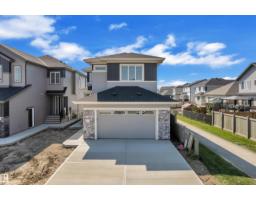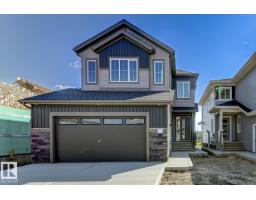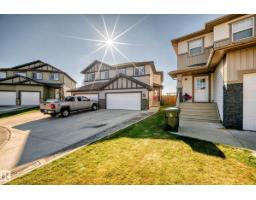20 ETON LI Easton, Spruce Grove, Alberta, CA
Address: 20 ETON LI, Spruce Grove, Alberta
Summary Report Property
- MKT IDE4462775
- Building TypeHouse
- Property TypeSingle Family
- StatusBuy
- Added4 days ago
- Bedrooms3
- Bathrooms3
- Area1884 sq. ft.
- DirectionNo Data
- Added On20 Oct 2025
Property Overview
5 Things to Love About This Home: 1) Spacious Main Floor – Experience open-concept living with a bright, welcoming layout designed for connection and comfort — perfect for family gatherings and entertaining. 2) Stylish Kitchen – Cook with confidence in a beautifully designed kitchen featuring a corner pantry, large island with breakfast bar, and plenty of storage for all your essentials. 3) Relaxing Retreat – The primary suite is your personal escape, complete with a walk-in closet and a spa-inspired 5pc ensuite offering dual sinks, a soaker tub, and a stand-up shower. 4) Smart Design – The upper level blends style and practicality with a versatile bonus room, convenient laundry area, and two additional bedrooms for family or guests. 5) Move-In Ready – Step into this new home without delay! With immediate possession available, everything is ready for you to unpack, relax, and start making memories from day one. *Photos are representative.* (id:51532)
Tags
| Property Summary |
|---|
| Building |
|---|
| Level | Rooms | Dimensions |
|---|---|---|
| Main level | Living room | 3.93 m x 4.66 m |
| Dining room | 3.08 m x 2.82 m | |
| Kitchen | 3.08 m x 3.88 m | |
| Upper Level | Primary Bedroom | 3.73 m x 4.63 m |
| Bedroom 2 | 3.24 m x 3.95 m | |
| Bedroom 3 | 3.67 m x 3.62 m | |
| Bonus Room | 2.68 m x 4.97 m | |
| Laundry room | 2.35 m x 1.36 m |
| Features | |||||
|---|---|---|---|---|---|
| Park/reserve | Exterior Walls- 2x6" | No Animal Home | |||
| No Smoking Home | Attached Garage | Dishwasher | |||
| Garage door opener remote(s) | Garage door opener | Microwave Range Hood Combo | |||
| Refrigerator | Stove | Ceiling - 9ft | |||
| Vinyl Windows | |||||






































