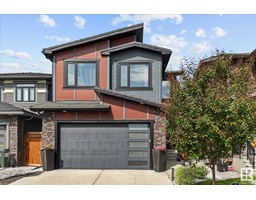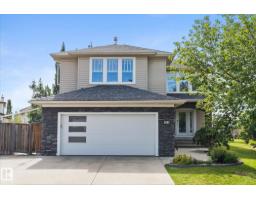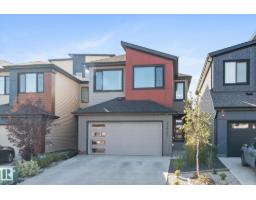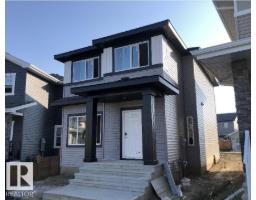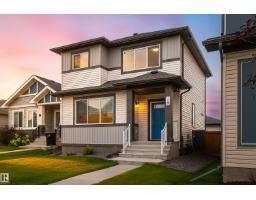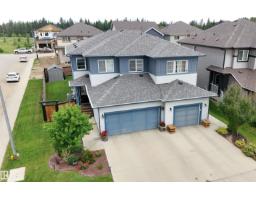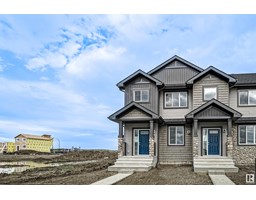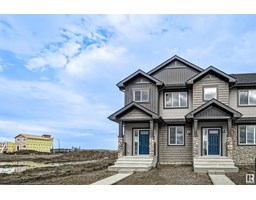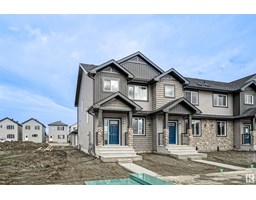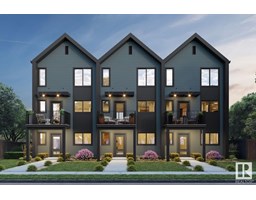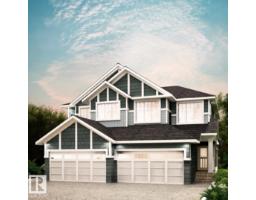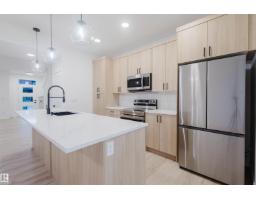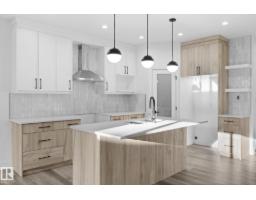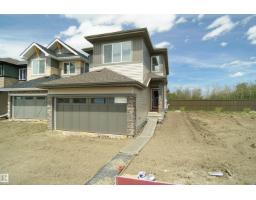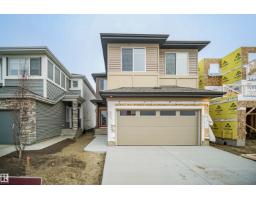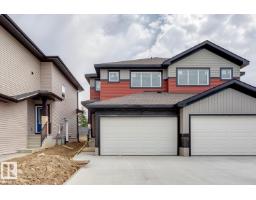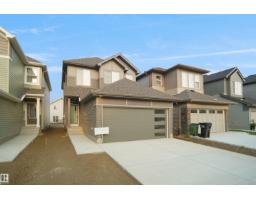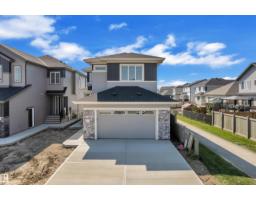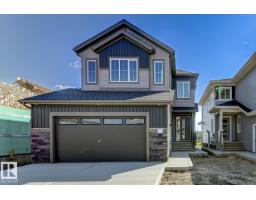70 Hamilton CO Harvest Ridge, Spruce Grove, Alberta, CA
Address: 70 Hamilton CO, Spruce Grove, Alberta
Summary Report Property
- MKT IDE4458308
- Building TypeDuplex
- Property TypeSingle Family
- StatusBuy
- Added6 days ago
- Bedrooms3
- Bathrooms4
- Area1438 sq. ft.
- DirectionNo Data
- Added On04 Oct 2025
Property Overview
Welcome to the perfect family home in Harvest Ridge! This bright and inviting half duplex is complete with three bedrooms and three and a half bathrooms. The main floor offers an open-concept layout where the living, dining, and kitchen spaces flow seamlessly together, enhanced by large windows that fill the home with natural light. The kitchen features beautiful wood cabinetry and ample storage, making it as functional as it is stylish. Upstairs, you’ll find three generously sized bedrooms, including a comfortable primary with its own ensuite. The lower level offers extra living space with a full bathroom, perfect for a family room, home office, or guest area. Step outside to enjoy a private back deck and fully fenced backyard, backing trees, ideal for relaxing or entertaining. One of the many highlights of this home is the proximity to playgrounds, the Tri-Leisure, shopping and many more amenities. A perfect blend of comfort and convenience, this home is move-in ready and waiting for you! (id:51532)
Tags
| Property Summary |
|---|
| Building |
|---|
| Land |
|---|
| Level | Rooms | Dimensions |
|---|---|---|
| Basement | Recreation room | 5.52 m x 4.14 m |
| Utility room | 5.53 m x 3 m | |
| Main level | Living room | 3.2 m x 4.14 m |
| Dining room | 2.61 m x 3.81 m | |
| Kitchen | 3.8 m x 4.14 m | |
| Upper Level | Primary Bedroom | 3.77 m x 5.45 m |
| Bedroom 2 | 2.89 m x 4.3 m | |
| Bedroom 3 | 2.82 m x 4.3 m |
| Features | |||||
|---|---|---|---|---|---|
| No back lane | Closet Organizers | Attached Garage | |||
| Dryer | Microwave Range Hood Combo | Refrigerator | |||
| Storage Shed | Stove | Washer | |||
| Central air conditioning | |||||























































