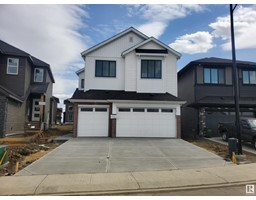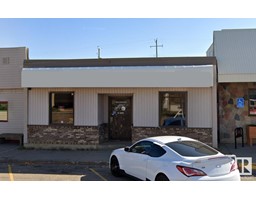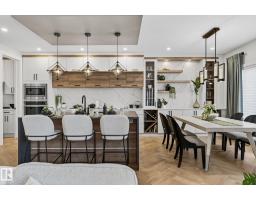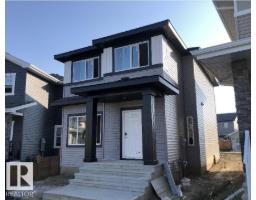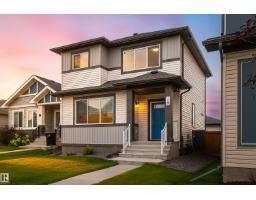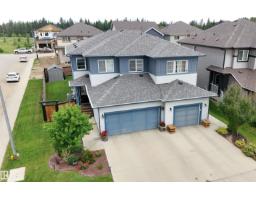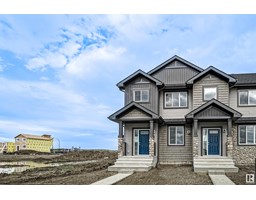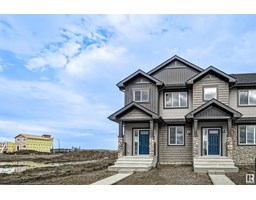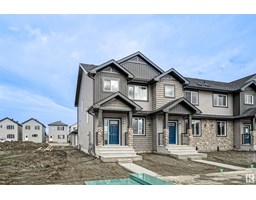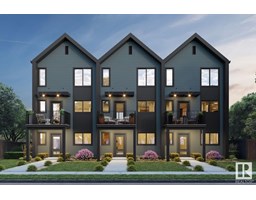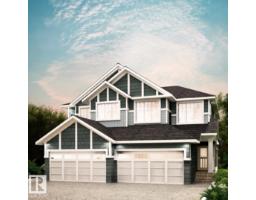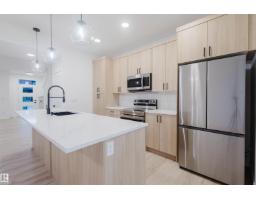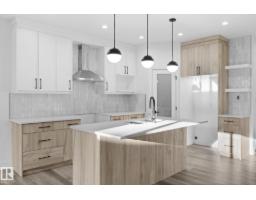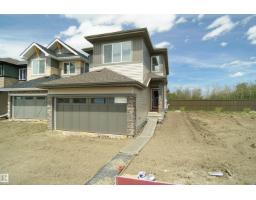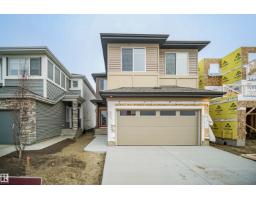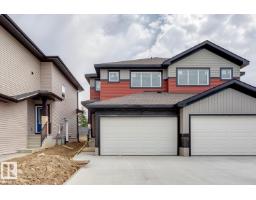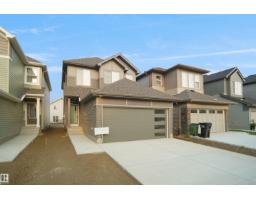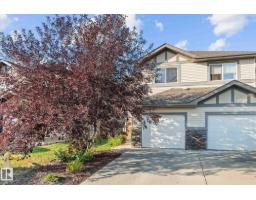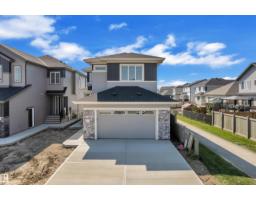#233 300 SPRUCE RIDGE RD Spruce Ridge, Spruce Grove, Alberta, CA
Address: #233 300 SPRUCE RIDGE RD, Spruce Grove, Alberta
Summary Report Property
- MKT IDE4454880
- Building TypeApartment
- Property TypeSingle Family
- StatusBuy
- Added2 days ago
- Bedrooms1
- Bathrooms1
- Area630 sq. ft.
- DirectionNo Data
- Added On10 Oct 2025
Property Overview
Discover this 1 Bedroom condo in Edgeworth Place! This exceptional second-floor unit offers rare privacy with no neighbors beside or underneath—located between the elevators and storage with a quiet foyer below. Enjoy pet-friendly living and step out onto the largest balcony in the complex, perfect for relaxing or entertaining. Inside, you'll find an open-concept layout with a kitchen that features a center island, stainless steel appliances, and plenty of counter space. The spacious living room includes double patio doors leading to your 22x6 ft patio oasis. Stay comfortable year-round with air conditioning. The unit also features a generously sized bedroom, in-suite laundry with storage, and a 4-piece bath. Includes one outdoor parking stall and ample visitor parking. The complex is wheelchair accessible and well-maintained, with schools, a playground, and the Tri-Leisure Centre just a short walk away. A truly unique condo. (id:51532)
Tags
| Property Summary |
|---|
| Building |
|---|
| Level | Rooms | Dimensions |
|---|---|---|
| Main level | Living room | 4.2m x 3.6m |
| Dining room | 2.8m x 1.4m | |
| Kitchen | 3.0m x 2.6m | |
| Primary Bedroom | 3.3m x 3.2m |
| Features | |||||
|---|---|---|---|---|---|
| Closet Organizers | Stall | Dishwasher | |||
| Microwave Range Hood Combo | Refrigerator | Washer/Dryer Stack-Up | |||
| Stove | Central air conditioning | ||||





















