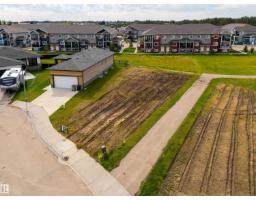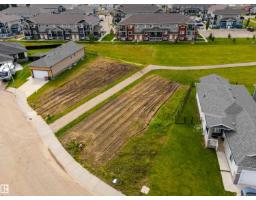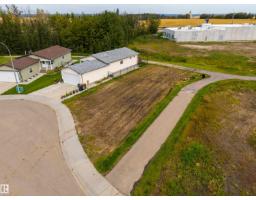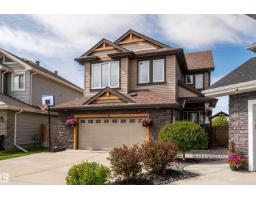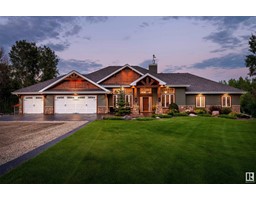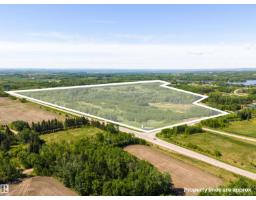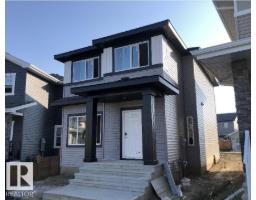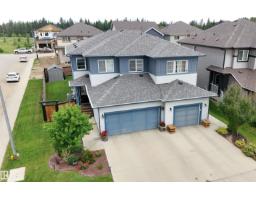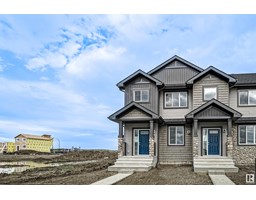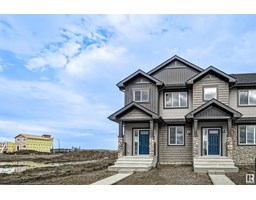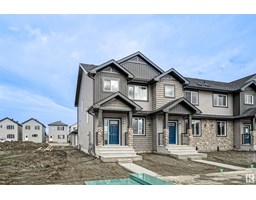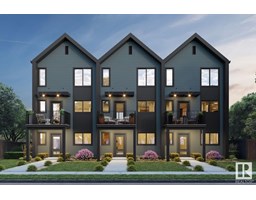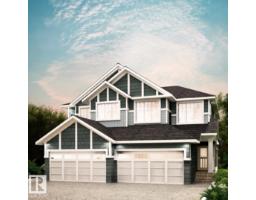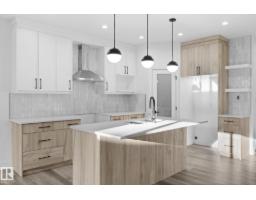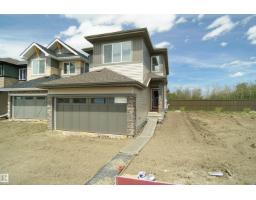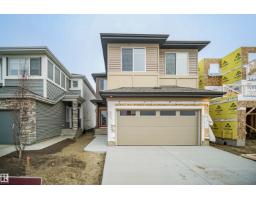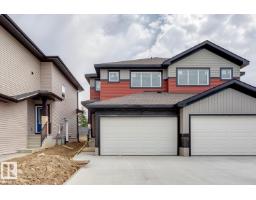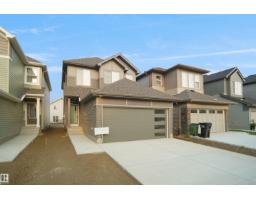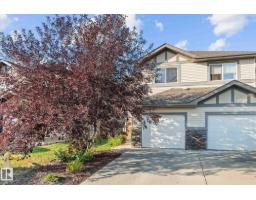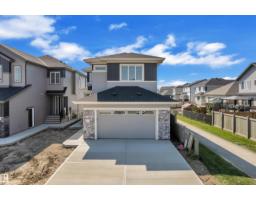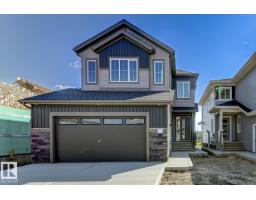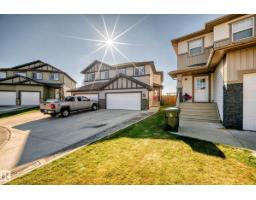29 HARRISON GA Harvest Ridge, Spruce Grove, Alberta, CA
Address: 29 HARRISON GA, Spruce Grove, Alberta
Summary Report Property
- MKT IDE4460324
- Building TypeHouse
- Property TypeSingle Family
- StatusBuy
- Added4 days ago
- Bedrooms3
- Bathrooms3
- Area1535 sq. ft.
- DirectionNo Data
- Added On03 Oct 2025
Property Overview
TRIPLE HEATED GARAGE with back lane access! Located in the family friendly community of Harvest Ridge awaits a meticulously taken care of 2-storey with the sought after fully finished triple garage in Spruce Grove. This RARE home feat. an open concept design with 3 beds, 2.5 bath with over 1,500sqft of living space above grade, a sleek white kitchen with upgraded countertops, stainless steel appliances w/ induction stove, durable vinyl plank flooring, 9ft main floor ceilings, solar panels on the home & garage, water softener system, HRV unit and so much more! Upstairs boasts 3 generous bedrooms feat the primary suite with walk-in closet, MDF shelving, 3 pce ensuite and the basement is ready for you to develop how you see fit! Location is ideal for the active family being steps away from walking trials, schools, fields to play in, the Tri Leisure Center, MAJOR amenities and easy access to commuter roads. This one is sure to TOP Your list! (id:51532)
Tags
| Property Summary |
|---|
| Building |
|---|
| Land |
|---|
| Level | Rooms | Dimensions |
|---|---|---|
| Main level | Living room | 4.42 m x 4.28 m |
| Dining room | 2.1 m x 3.44 m | |
| Kitchen | 3.28 m x 4.45 m | |
| Upper Level | Primary Bedroom | 3.58 m x 4.09 m |
| Bedroom 2 | 2.95 m x 3.22 m | |
| Bedroom 3 | 3.21 m x 3.61 m |
| Features | |||||
|---|---|---|---|---|---|
| Flat site | Lane | Heated Garage | |||
| Detached Garage | Dishwasher | Dryer | |||
| Garage door opener remote(s) | Garage door opener | Microwave Range Hood Combo | |||
| Refrigerator | Washer | Water softener | |||
| Window Coverings | Stove | Central air conditioning | |||
| Ceiling - 9ft | Vinyl Windows | ||||





















































