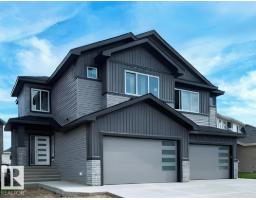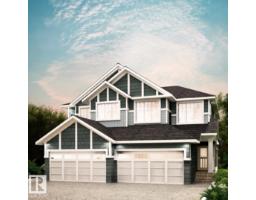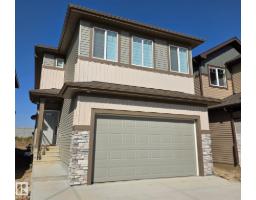3 HORIZON LI Hilldowns, Spruce Grove, Alberta, CA
Address: 3 HORIZON LI, Spruce Grove, Alberta
Summary Report Property
- MKT IDE4452704
- Building TypeHouse
- Property TypeSingle Family
- StatusBuy
- Added2 days ago
- Bedrooms3
- Bathrooms3
- Area2390 sq. ft.
- DirectionNo Data
- Added On21 Aug 2025
Property Overview
Welcome to this beautifully crafted 2389sqft luxury home by Sunny View Homes. The main floor features an office, 2 piece powder room. A walk through pantry leads to the chef's kitchen featuring ceiling height, 2 toned custom cabinetry, under cabinet lighting, a central island with quartz counter tops, built in garbage organizer and spice racks. The living room boasts an open to below design, a central electric fireplace and a custom feature wall creating a striking vocal point. The staircase with step lighting and glass railing takes you to the upper level where you'll find a spacious bonus room. The primary suite includes a spa inspired 5-piece ensuite with a custom shower and a WIC. Two additional generously sized bedrooms share a 4-piece bathroom. Oversized double attached garage and large driveway. SEPERATE SIDE entrance to the basement. Customized high quality finishes w/ premium lighting throughout. 3 gas lines, upgraded flooring, coffered ceiling, features walls and MDF shelving. A must see! (id:51532)
Tags
| Property Summary |
|---|
| Building |
|---|
| Level | Rooms | Dimensions |
|---|---|---|
| Main level | Living room | 4.63 m x 4.69 m |
| Dining room | 4.12 m x 3.7 m | |
| Kitchen | 4.15 m x 3.48 m | |
| Den | 3.09 m x 3.19 m | |
| Upper Level | Primary Bedroom | 4.53 m x 4.93 m |
| Bedroom 2 | 3.39 m x 4.33 m | |
| Bedroom 3 | 3.42 m x 3.66 m | |
| Loft | 4.51 m x 3.87 m |
| Features | |||||
|---|---|---|---|---|---|
| Attached Garage | Oversize | Garage door opener remote(s) | |||
| Garage door opener | Hood Fan | Ceiling - 10ft | |||
| Ceiling - 9ft | |||||























