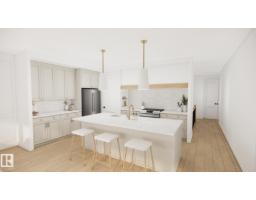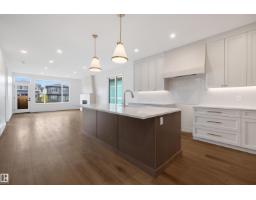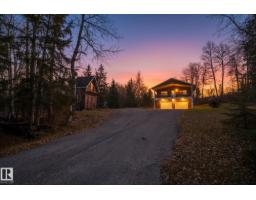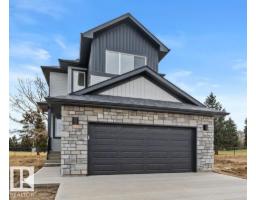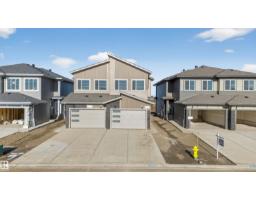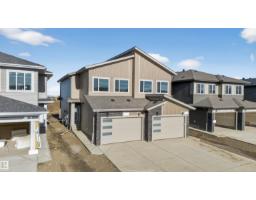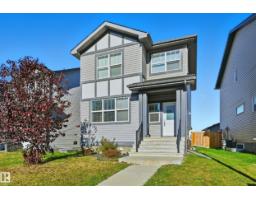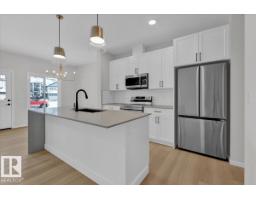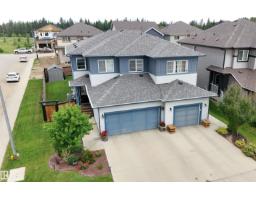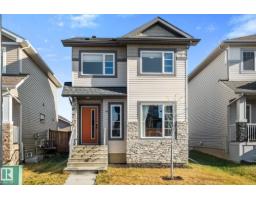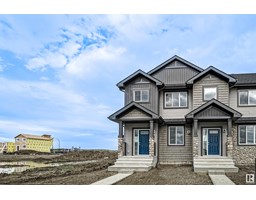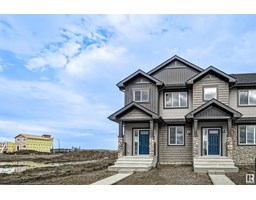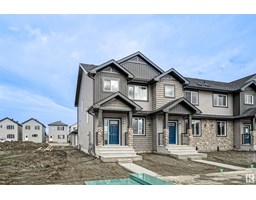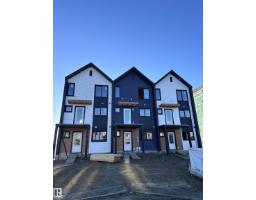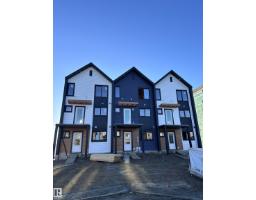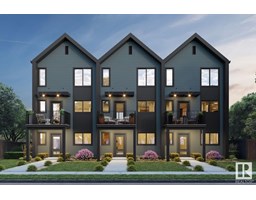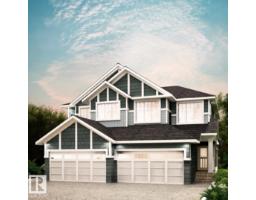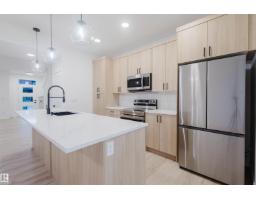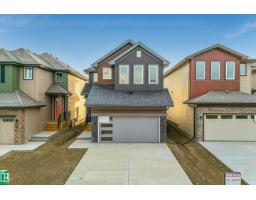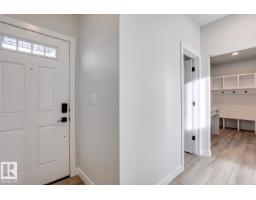3 Sydwyck CI Fenwyck, Spruce Grove, Alberta, CA
Address: 3 Sydwyck CI, Spruce Grove, Alberta
5 Beds3 Baths1524 sqftStatus: Buy Views : 901
Price
$765,000
Summary Report Property
- MKT IDE4454462
- Building TypeHouse
- Property TypeSingle Family
- StatusBuy
- Added12 weeks ago
- Bedrooms5
- Bathrooms3
- Area1524 sq. ft.
- DirectionNo Data
- Added On23 Aug 2025
Property Overview
This beautifully designed bungalow by HRD Homes offers 1,522 sq ft of main-floor living plus a fully finished basement, perfect for families or entertaining. The main floor features a spacious primary bedroom with a walk-in closet and ensuite, along with a second bedroom and convenient main-floor laundry. The fully finished basement adds three additional bedrooms, providing ample space for guests or a growing family. High-end details include a custom plaster fireplace, a stunning plaster hood fan in the kitchen, and modern finishes throughout. Enjoy the convenience of a double-car garage with hot and cold water bibs. This home seamlessly combines style, functionality, and comfort in a prime location. (id:51532)
Tags
| Property Summary |
|---|
Property Type
Single Family
Building Type
House
Storeys
1
Square Footage
1524 sqft
Title
Freehold
Neighbourhood Name
Fenwyck
Built in
2025
Parking Type
Attached Garage,Heated Garage
| Building |
|---|
Bathrooms
Total
5
Partial
1
Interior Features
Appliances Included
See remarks
Basement Type
Full (Finished)
Building Features
Features
See remarks
Style
Detached
Architecture Style
Bungalow
Square Footage
1524 sqft
Fire Protection
Smoke Detectors
Heating & Cooling
Heating Type
Forced air
Parking
Parking Type
Attached Garage,Heated Garage
Total Parking Spaces
4
| Level | Rooms | Dimensions |
|---|---|---|
| Lower level | Bedroom 3 | 4.42 m x 2.99 m |
| Bedroom 4 | 3.67 m x 2.98 m | |
| Bedroom 5 | 3.22 m x 4.18 m | |
| Recreation room | 8.25 m x 5.79 m | |
| Main level | Living room | 4.04 m x 4.84 m |
| Dining room | 3.08 m x 4.48 m | |
| Kitchen | 4.35 m x 4.48 m | |
| Primary Bedroom | 4.01 m x 4.84 m | |
| Bedroom 2 | 2.97 m x 3.65 m |
| Features | |||||
|---|---|---|---|---|---|
| See remarks | Attached Garage | Heated Garage | |||
| See remarks | |||||
















































