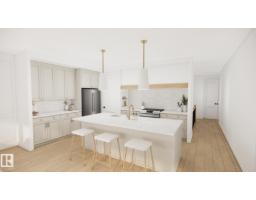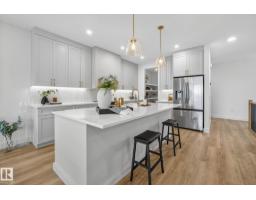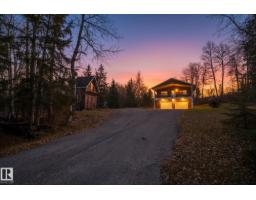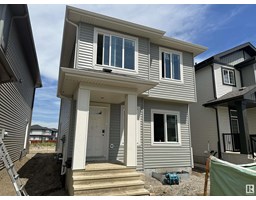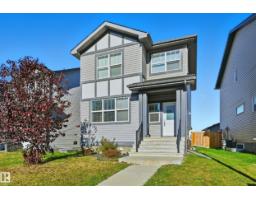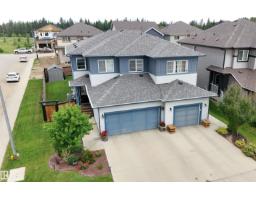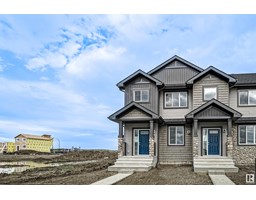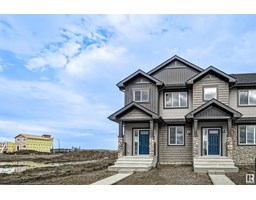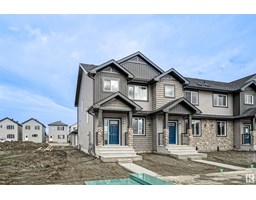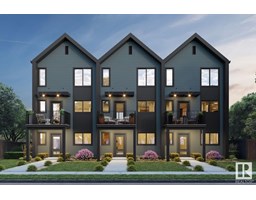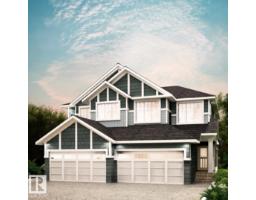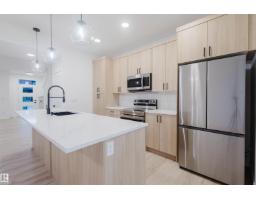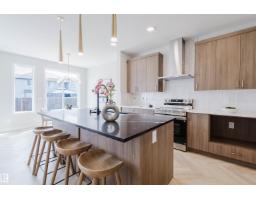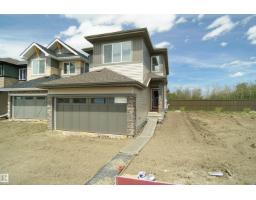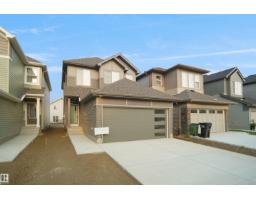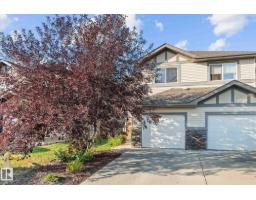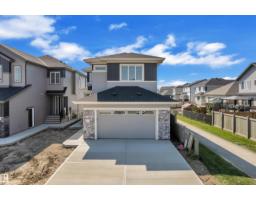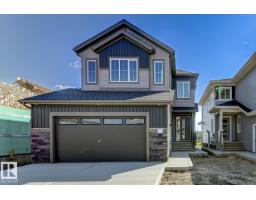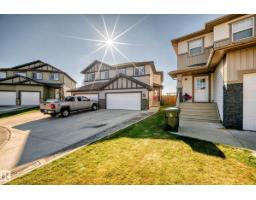7 Sydwyck CI Fenwyck, Spruce Grove, Alberta, CA
Address: 7 Sydwyck CI, Spruce Grove, Alberta
2 Beds2 Baths1523 sqftStatus: Buy Views : 935
Price
$720,000
Summary Report Property
- MKT IDE4454411
- Building TypeHouse
- Property TypeSingle Family
- StatusBuy
- Added9 weeks ago
- Bedrooms2
- Bathrooms2
- Area1523 sq. ft.
- DirectionNo Data
- Added On23 Aug 2025
Property Overview
Discover the charm of this HRD Homes-built bungalow, offering 1,524 sq ft of thoughtfully designed main-floor living space in the sought-after Fenwyck community. The primary bedroom features a spacious walk-in closet and a private ensuite, complemented by a second main-floor bedroom for added versatility. The kitchen boasts elegant two-tone cabinets, a large island, and sleek chrome fixtures, all anchored by a custom plaster hood fan. The inviting living area is enhanced by a striking plaster fireplace, creating the perfect space to relax or entertain. Practical features include a double-car garage with hot and cold water bibs and the potential to customize the unfinished basement. (id:51532)
Tags
| Property Summary |
|---|
Property Type
Single Family
Building Type
House
Storeys
1
Square Footage
1523 sqft
Title
Freehold
Neighbourhood Name
Fenwyck
Built in
2025
Parking Type
Attached Garage
| Building |
|---|
Bathrooms
Total
2
Partial
1
Interior Features
Appliances Included
See remarks
Basement Type
Full (Unfinished)
Building Features
Features
See remarks
Style
Detached
Architecture Style
Bungalow
Square Footage
1523 sqft
Fire Protection
Smoke Detectors
Building Amenities
Ceiling - 9ft
Heating & Cooling
Heating Type
Forced air
Parking
Parking Type
Attached Garage
Total Parking Spaces
4
| Level | Rooms | Dimensions |
|---|---|---|
| Main level | Living room | 4.49 m x 4.05 m |
| Dining room | 4.49 m x 2.99 m | |
| Kitchen | 4.49 m x 4.43 m | |
| Primary Bedroom | 4.83 m x 3.99 m | |
| Bedroom 2 | 3.77 m x 2.98 m |
| Features | |||||
|---|---|---|---|---|---|
| See remarks | Attached Garage | See remarks | |||
| Ceiling - 9ft | |||||







































