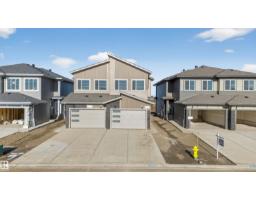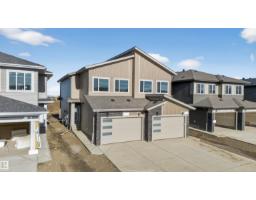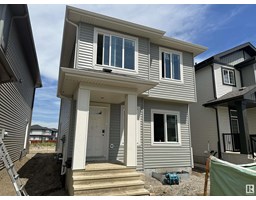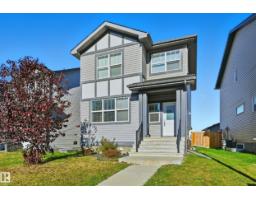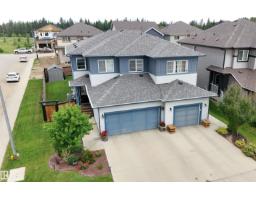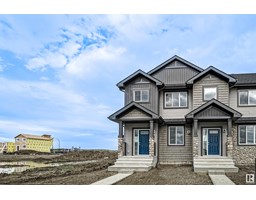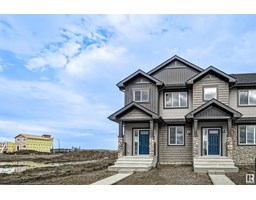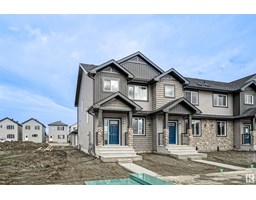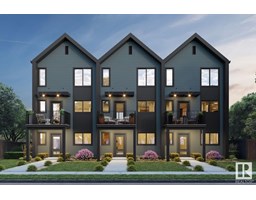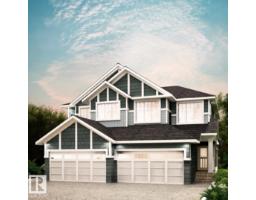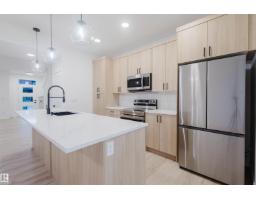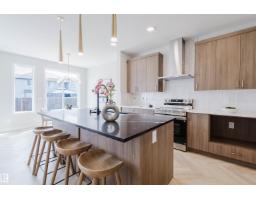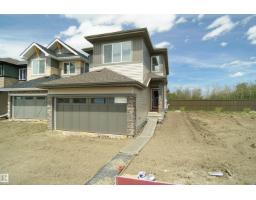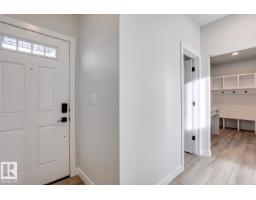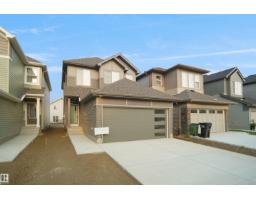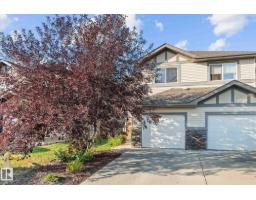53 AUTUMNWOOD CR Aspen Glen, Spruce Grove, Alberta, CA
Address: 53 AUTUMNWOOD CR, Spruce Grove, Alberta
Summary Report Property
- MKT IDE4464165
- Building TypeHouse
- Property TypeSingle Family
- StatusBuy
- Added8 hours ago
- Bedrooms4
- Bathrooms4
- Area2408 sq. ft.
- DirectionNo Data
- Added On03 Nov 2025
Property Overview
FULLY FINISHED BASEMENT... AIR CONDITIONING... GARAGE HEATER... TOWERING CEILINGS... CUSTOM BLINDS... MAIN FLOOR OFFICE... DECK and LANDSCAPING COMPLETE... BETTER THAN NEW!! This stunning 2,400sq.ft 2-Story is pristine with OPEN CONCEPT and HUGE SOUTH FACING WINDOWS. The kitchen offers QUARTZ COUNTER TOPS... GAS RANGE... BUILT IN OVEN... WINE FRIDGE and WALK THRU PANTRY. The living room has soaring ceilings with MOTORIZED BLINDS, STONE FIREPLACE and plenty of space to enjoy your big screen TV!! Upstairs is a MASSIVE BONUS ROOM and NO CARPET!!! HUGE PRIMARY BEDROOM with LUXURIOUS ENSUITE and WALK-IN CLOSET. 2 additional bedrooms, 4 pc bath and laundry room complete the 2nd floor. The FULLY FINISHED BASEMENT has a SIDE ENTRY...LARGE FAMILY ROOM (projector & screen negotiable), 4th BEDROOM, 3 pc BATH and room for storage. The HEATED GARAGE is OVERSIZED and comfortably fits 2 vehicles. The yard is landscaped including deck. $5000 BONUS TO BUYER TOWARDS 2026 PROPERTY TAXES!!! NOTHING LEFT TO DO!! (id:51532)
Tags
| Property Summary |
|---|
| Building |
|---|
| Level | Rooms | Dimensions |
|---|---|---|
| Basement | Family room | 8.38 m x 5.06 m |
| Bedroom 4 | 3.353.80 | |
| Main level | Living room | 4.6 m x 5.26 m |
| Dining room | 4.22 m x 2.31 m | |
| Kitchen | 4.21 m x 2.95 m | |
| Den | 3.67 m x 2.61 m | |
| Upper Level | Primary Bedroom | 5.47 m x 4.9 m |
| Bedroom 2 | 3.44 m x 3.4 m | |
| Bedroom 3 | 3.44 m x 4.38 m | |
| Bonus Room | 5.49 m x 5.16 m | |
| Laundry room | 2.31 m x 1.82 m |
| Features | |||||
|---|---|---|---|---|---|
| No Smoking Home | Attached Garage | Heated Garage | |||
| Oversize | Dishwasher | Dryer | |||
| Garage door opener remote(s) | Garage door opener | Oven - Built-In | |||
| Microwave | Refrigerator | Stove | |||
| Washer | Window Coverings | Wine Fridge | |||
| Central air conditioning | Ceiling - 9ft | ||||



































