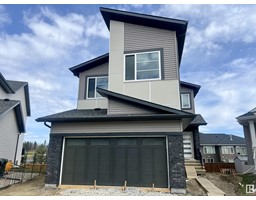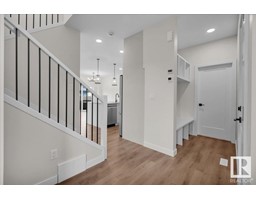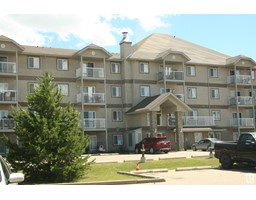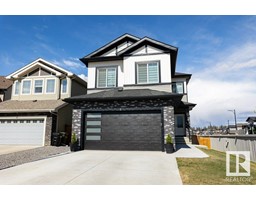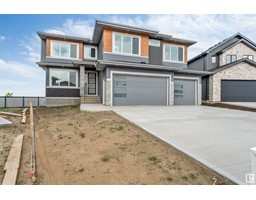95 GREYSTONE DR Grove Meadows, Spruce Grove, Alberta, CA
Address: 95 GREYSTONE DR, Spruce Grove, Alberta
Summary Report Property
- MKT IDE4444309
- Building TypeHouse
- Property TypeSingle Family
- StatusBuy
- Added11 hours ago
- Bedrooms3
- Bathrooms3
- Area1421 sq. ft.
- DirectionNo Data
- Added On29 Jun 2025
Property Overview
Discover this beautifull gem in the heart of Greystone! Nestled in a mature, tree-lined neighborhood, this charming 3-bedroom two-storey home offers style, space, and comfort. Step inside to a bright open floor plan featuring a kitchen with a massive dining area—perfect for entertaining. Enjoy the view from the window over the sink or step through the garden doors to your deck with gas hookup and added privacy. The cozy living room is flooded with natural light from a large picture window, while the main floor family room offers even more space to relax. You'll also appreciate the convenience of main floor laundry complete with sink and cabinetry. Downstairs, the fully finished basement is ideal for hosting, with a spacious family room, wet bar, and games area. Outside, the beautifully landscaped yard and oversized double detached garage complete this perfect package. (id:51532)
Tags
| Property Summary |
|---|
| Building |
|---|
| Land |
|---|
| Level | Rooms | Dimensions |
|---|---|---|
| Basement | Recreation room | 7.22m x 7.94m |
| Utility room | 3.56m x 3.92m | |
| Storage | 1.57m x 2.26m | |
| Main level | Living room | 3.54m x 4.11m |
| Dining room | 1.91m x 3.19m | |
| Kitchen | 3.54m x 4.71m | |
| Family room | 3.67m x 4.12m | |
| Laundry room | 3.65m x 2.44m | |
| Upper Level | Primary Bedroom | 4.67m x 3.76m |
| Bedroom 2 | 3.49m x 2.67m | |
| Bedroom 3 | 2.69m x 2.44m |
| Features | |||||
|---|---|---|---|---|---|
| Paved lane | Lane | Detached Garage | |||
| Heated Garage | Oversize | Dishwasher | |||
| Dryer | Garage door opener remote(s) | Garage door opener | |||
| Microwave Range Hood Combo | Refrigerator | Storage Shed | |||
| Washer | |||||































































