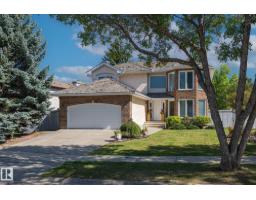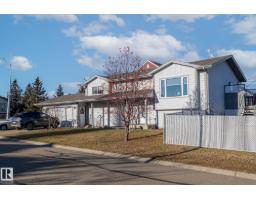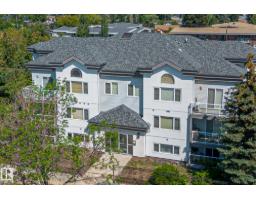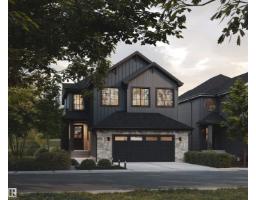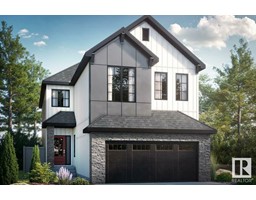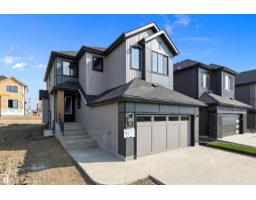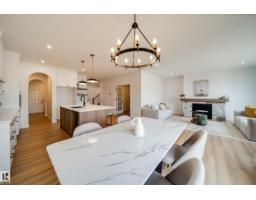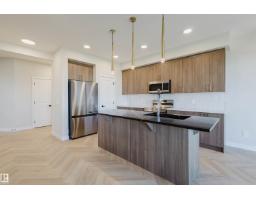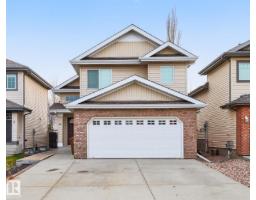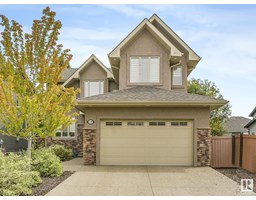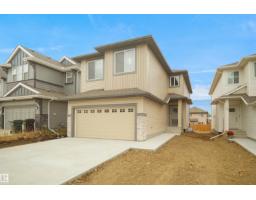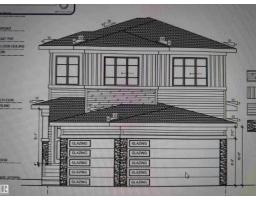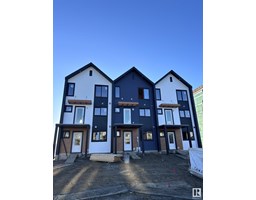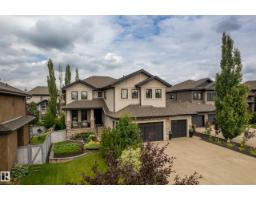#136 70 WOODLANDS RD Woodlands (St. Albert), St. Albert, Alberta, CA
Address: #136 70 WOODLANDS RD, St. Albert, Alberta
Summary Report Property
- MKT IDE4465895
- Building TypeRow / Townhouse
- Property TypeSingle Family
- StatusBuy
- Added3 days ago
- Bedrooms2
- Bathrooms1
- Area1047 sq. ft.
- DirectionNo Data
- Added On16 Nov 2025
Property Overview
Why we love the neighbourhood of Woodlands…. From towering and mature trees, walkability to the river valley, trail systems, picturesque pathways to the great St. Albert community vibes. You’ll want to live here! This well-appointed and beautifully priced carriage home features two spacious bedrooms plus a den and a functional floor plan that maximizes both functionality and comfort. Ample exterior storage options make it easy to keep everything organized and accessible. Situated on the upper level, this home offers a sense of privacy amidst the trees, complemented by a private deck that invites you to relax with your morning coffee. Kitchen boasts oak cabinets, walk-in pantry and provides plenty of room for personalization, allowing you to craft the perfect culinary space. Spacious primary suite with jack and Jill bathroom and second bedroom. One exterior energized stall right near your unit. Well managed complex and ready for quick possession (get in before Christmas!) (id:51532)
Tags
| Property Summary |
|---|
| Building |
|---|
| Level | Rooms | Dimensions |
|---|---|---|
| Main level | Living room | 5.03 m x 3.54 m |
| Dining room | 3.91 m x 2.96 m | |
| Kitchen | 2.7 m x 3.25 m | |
| Den | 2.69 m x 2.89 m | |
| Primary Bedroom | 4.57 m x 3.13 m | |
| Bedroom 2 | 3.06 m x 2.89 m |
| Features | |||||
|---|---|---|---|---|---|
| Private setting | See remarks | Rolling | |||
| Stall | Dishwasher | Dryer | |||
| Refrigerator | Stove | Washer | |||
| Window Coverings | |||||
























