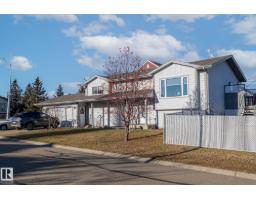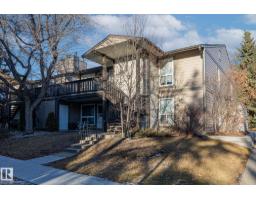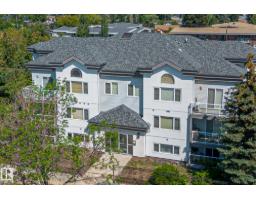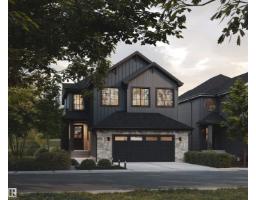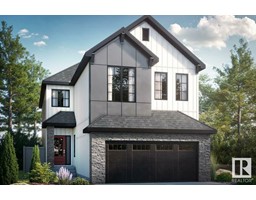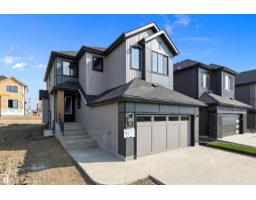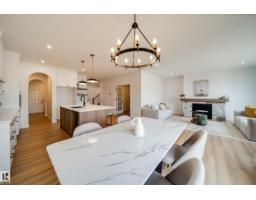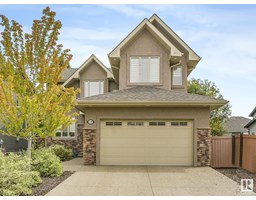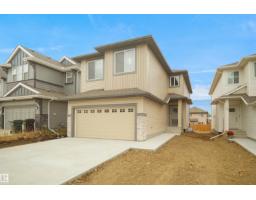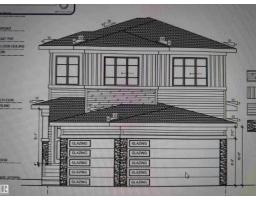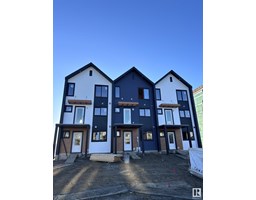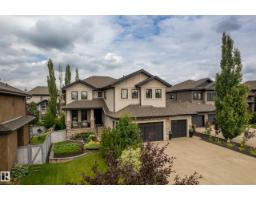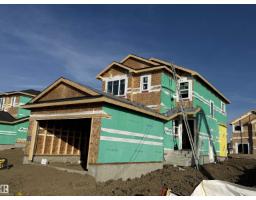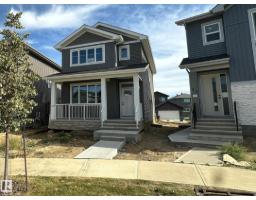3 HARNOIS PL Heritage Lakes, St. Albert, Alberta, CA
Address: 3 HARNOIS PL, St. Albert, Alberta
Summary Report Property
- MKT IDE4460782
- Building TypeHouse
- Property TypeSingle Family
- StatusBuy
- Added6 weeks ago
- Bedrooms4
- Bathrooms4
- Area2097 sq. ft.
- DirectionNo Data
- Added On03 Oct 2025
Property Overview
Welcome to your dream home in Heritage Lakes BACKING ONTO HARWOOD PARK! This immaculate AIR CONDITIONED two story residence boasts a classic brick exterior, exuding timeless elegance and charm. Situated on a quiet crescent, this property offers an blend of privacy with direct access to beautiful parks & greenspaces right at your doorstep. EXPANSIVE backyard presents a serene outdoor space you'll absolutely LOVE! You'll be greeted with meticulously landscaped gardens, stunning curb appeal and a welcoming foyer that provides a glimpse of the thoughtful design that awaits. Heart of this home is the upgraded gourmet kitchen (new tile, countertops), lovely breakfast nook and family room overlooking your garden oasis. Front formal living & dining room & main floor laundry completes the main floor. Upper level boasts tranquil primary suite with spa-like bathroom, two additional well-sized bedrooms and cute loft area. Lower level is fully finished with rumpus room/bedroom/bath & ample storage options. (id:51532)
Tags
| Property Summary |
|---|
| Building |
|---|
| Land |
|---|
| Level | Rooms | Dimensions |
|---|---|---|
| Lower level | Bedroom 5 | 3.26 m x 3.23 m |
| Recreation room | 11.53 m x 5.73 m | |
| Utility room | 3.91 m x 2.23 m | |
| Storage | 2.34 m x 2.63 m | |
| Main level | Living room | 3.68 m x 4.59 m |
| Dining room | 2.74 m x 3.92 m | |
| Kitchen | 4.95 m x 3.63 m | |
| Family room | 3.92 m x 4.32 m | |
| Laundry room | 3.53 m x 2.11 m | |
| Upper Level | Primary Bedroom | 3.95 m x 5.66 m |
| Bedroom 2 | 2.96 m x 3.65 m | |
| Bedroom 3 | 3.6 m x 3.58 m | |
| Loft | 2.06 m x 2.86 m |
| Features | |||||
|---|---|---|---|---|---|
| Treed | See remarks | Attached Garage | |||
| Dishwasher | Dryer | Garage door opener remote(s) | |||
| Garage door opener | Garburator | Microwave Range Hood Combo | |||
| Refrigerator | Stove | Washer | |||
| Window Coverings | Central air conditioning | ||||

















































