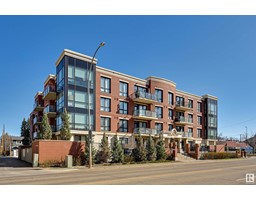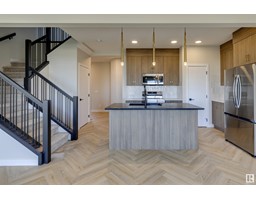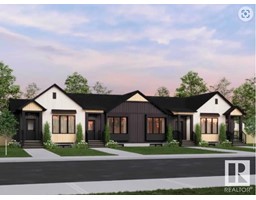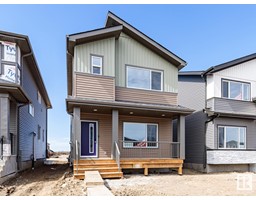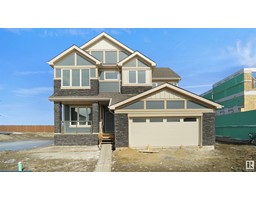#15 30 LEVASSEUR RD Heritage Lakes, St. Albert, Alberta, CA
Address: #15 30 LEVASSEUR RD, St. Albert, Alberta
Summary Report Property
- MKT IDE4440784
- Building TypeDuplex
- Property TypeSingle Family
- StatusBuy
- Added17 hours ago
- Bedrooms3
- Bathrooms2
- Area1249 sq. ft.
- DirectionNo Data
- Added On06 Jun 2025
Property Overview
Welcome to your beautiful oasis located in Heritage Lakes. This Two Storey Half Duplex situated in Heritage Lane, features an open concept living room and dining room, with a gas fireplace to keep you cozy during those Fall/Winter evenings. The abundance of windows frame a breathtaking view, which is truly picturesque no matter the season. Patio doors lead to the backyard deck. The gallery style kitchen charms you with its oak cabinets and a breakfast bar. There is a half bathroom on the main floor. Upstairs offers a spacious primary bedroom with a balcony & a view which promises to delight! There are two additional good sized bedrooms upstairs, along with a full four piece bathroom. The unfinished basement is a canvas which is ready for you to put your stamp on it, and make it your own. The large fenced, landscaped backyard, backs onto gorgeous greenspace with beautiful mature trees and walking trails. The single attached garage completes this great home. Did we forget to mention the very low Condo Fees? (id:51532)
Tags
| Property Summary |
|---|
| Building |
|---|
| Land |
|---|
| Level | Rooms | Dimensions |
|---|---|---|
| Main level | Living room | 4.02 m x 3.17 m |
| Dining room | 3.44 m x 2.58 m | |
| Kitchen | 3.11 m x 3.06 m | |
| Upper Level | Primary Bedroom | 3.81 m x 3.78 m |
| Bedroom 2 | 3.23 m x 2.92 m | |
| Bedroom 3 | 3.54 m x 2.8 m |
| Features | |||||
|---|---|---|---|---|---|
| Treed | No Smoking Home | Attached Garage | |||
| Dishwasher | Dryer | Refrigerator | |||
| Stove | Washer | Vinyl Windows | |||




















































