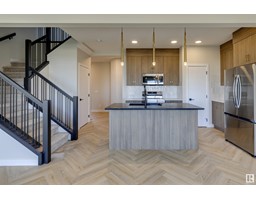23 GRANDIN WOODS ESTATES Grandin, St. Albert, Alberta, CA
Address: 23 GRANDIN WOODS ESTATES, St. Albert, Alberta
Summary Report Property
- MKT IDE4444281
- Building TypeRow / Townhouse
- Property TypeSingle Family
- StatusBuy
- Added11 hours ago
- Bedrooms3
- Bathrooms2
- Area1291 sq. ft.
- DirectionNo Data
- Added On29 Jun 2025
Property Overview
Welcome to Grandin Woods Estates! CONDO FEE INCLUDES WATER/GARBAGE. PET FRIENDLY COMPLEX. Steps from parks, trails & walking distance to the farmers market! Get ready TO BE IMPRESSED! This updated & immaculately maintained END UNIT home features 3 bedrooms, 1 ½ bathrooms & a fenced rear yard. A spacious foyer greets you when you walk into your new HOME! The main floor has a great room w/ a large west facing window. Leading to the kitchen you’ll find a dining/flex space that’s filled with natural light. The kitchen features updated appliances & under cabinet lighting, plus direct access to the fenced yard. Upstairs are 3 bedrooms & the renovated main bathroom complete w/ a luxurious soaker tub. The basement has direct access to the attached garage w/ full driveway & a spacious storage/laundry room. The complex has all the big ticket items done – roof, windows & siding – so you can move in & enjoy! Visit the REALTOR®’s website for more details. (id:51532)
Tags
| Property Summary |
|---|
| Building |
|---|
| Land |
|---|
| Level | Rooms | Dimensions |
|---|---|---|
| Main level | Living room | Measurements not available |
| Dining room | Measurements not available | |
| Kitchen | Measurements not available | |
| Upper Level | Primary Bedroom | Measurements not available |
| Bedroom 2 | Measurements not available | |
| Bedroom 3 | Measurements not available |
| Features | |||||
|---|---|---|---|---|---|
| No Smoking Home | Attached Garage | Dishwasher | |||
| Dryer | Fan | Garage door opener remote(s) | |||
| Garage door opener | Hood Fan | Microwave | |||
| Refrigerator | Stove | Central Vacuum | |||
| Washer | Window Coverings | ||||


































































