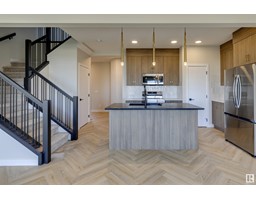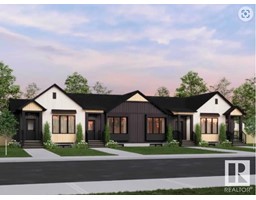15 Doucette PL Deer Ridge (St. Albert), St. Albert, Alberta, CA
Address: 15 Doucette PL, St. Albert, Alberta
Summary Report Property
- MKT IDE4443310
- Building TypeHouse
- Property TypeSingle Family
- StatusBuy
- Added18 hours ago
- Bedrooms4
- Bathrooms4
- Area1901 sq. ft.
- DirectionNo Data
- Added On20 Jun 2025
Property Overview
Tucked at the end of a quiet culdesac in family-friendly Deer Ridge, this is the kind of home where kids play road hockey out front and neighbours become lifelong friends. With nearly 2,800 sq ft of total living space, this Jayman-built 2-storey home is thoughtfully designed for family life and entertaining. The open-concept main floor features a bright kitchen with plenty of cabinetry, a massive living area, and a front flex room/den perfect as an office, dining space, or playroom. Upstairs you’ll find three bedrooms including a spacious primary with walk-in closet and ensuite, plus a loft-style bonus room for study or relaxation. The finished basement adds a fourth bedroom, large rec area, and another full bath. Outside you'll find a low-maintenance backyard and 58-foot driveway perfect for parking a boat, trailer or RV. Located steps from a playground and within walking distance to JJ Nearing Elementary, this home is surrounded by young families and a strong sense of community. (id:51532)
Tags
| Property Summary |
|---|
| Building |
|---|
| Land |
|---|
| Level | Rooms | Dimensions |
|---|---|---|
| Basement | Bedroom 4 | 3.58 m x 3.6 m |
| Recreation room | 4.19 m x 5.79 m | |
| Recreation room | 4.45 m x 4.99 m | |
| Utility room | 3.49 m x 2.18 m | |
| Main level | Living room | 3.33 m x 3.61 m |
| Dining room | 3.91 m x 2.52 m | |
| Kitchen | 4.76 m x 3.68 m | |
| Family room | 4.91 m x 6.19 m | |
| Laundry room | 2.13 m x 1.85 m | |
| Upper Level | Primary Bedroom | 5.63 m x 3.35 m |
| Bedroom 2 | 3.67 m x 3.05 m | |
| Bedroom 3 | 3.34 m x 3.04 m | |
| Bonus Room | 3.34 m x 3.41 m |
| Features | |||||
|---|---|---|---|---|---|
| Cul-de-sac | No back lane | Closet Organizers | |||
| No Smoking Home | Attached Garage | Dishwasher | |||
| Dryer | Garage door opener remote(s) | Garage door opener | |||
| Refrigerator | Stove | Washer | |||
| Vinyl Windows | |||||






































































