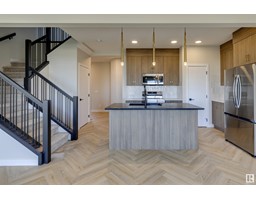27 AMHERST CR Akinsdale, St. Albert, Alberta, CA
Address: 27 AMHERST CR, St. Albert, Alberta
5 Beds3 Baths1416 sqftStatus: Buy Views : 975
Price
$500,000
Summary Report Property
- MKT IDE4444903
- Building TypeHouse
- Property TypeSingle Family
- StatusBuy
- Added6 hours ago
- Bedrooms5
- Bathrooms3
- Area1416 sq. ft.
- DirectionNo Data
- Added On28 Jun 2025
Property Overview
Beautifully renovated bungalow backing directly onto the park! This charming home boasts a modernized kitchen, updated top-of-the-line triple pane vinyl windows, five spacious bedrooms and not two—but THREE full, updated bathrooms. The fully finished basement adds even more living space, while the generous lot offers plenty of room to enjoy the outdoors. Enjoy your morning coffee or evening BBQs and chase the sun on any one of the three peaceful patios. This home is 5 minutes from Servus Place, close to all amenities, and with quick access to the Henday, it makes commuting a breeze. Where classic charm meets modern comfort, this is a home tailored for those who appreciate life’s quieter luxuries. (id:51532)
Tags
| Property Summary |
|---|
Property Type
Single Family
Building Type
House
Storeys
1
Square Footage
1416 sqft
Title
Freehold
Neighbourhood Name
Akinsdale
Land Size
870.9 m2
Built in
1975
Parking Type
Attached Garage
| Building |
|---|
Bathrooms
Total
5
Interior Features
Appliances Included
Dishwasher, Dryer, Freezer, Garage door opener remote(s), Garage door opener, Hood Fan, Oven - Built-In, Microwave, Refrigerator, Stove
Basement Type
Full (Finished)
Building Features
Features
Treed, See remarks, Park/reserve, Exterior Walls- 2x6", No Animal Home, No Smoking Home
Style
Detached
Architecture Style
Bungalow
Square Footage
1416 sqft
Fire Protection
Smoke Detectors
Building Amenities
Vinyl Windows
Structures
Deck, Porch, Patio(s)
Heating & Cooling
Heating Type
Forced air
Parking
Parking Type
Attached Garage
Total Parking Spaces
3
| Land |
|---|
Lot Features
Fencing
Fence
| Level | Rooms | Dimensions |
|---|---|---|
| Basement | Family room | 17'2" x 23'10 |
| Bedroom 4 | 12'7" x 8'10 | |
| Bedroom 5 | 12'7" x 7'5 | |
| Main level | Living room | 23' x 12'10 |
| Dining room | 9'3" x 12'3 | |
| Kitchen | 11'3" x 11'10 | |
| Primary Bedroom | 11'10" x 12'4 | |
| Bedroom 2 | 13'1" x 9' | |
| Bedroom 3 | 9'8" x 8'1" |
| Features | |||||
|---|---|---|---|---|---|
| Treed | See remarks | Park/reserve | |||
| Exterior Walls- 2x6" | No Animal Home | No Smoking Home | |||
| Attached Garage | Dishwasher | Dryer | |||
| Freezer | Garage door opener remote(s) | Garage door opener | |||
| Hood Fan | Oven - Built-In | Microwave | |||
| Refrigerator | Stove | Vinyl Windows | |||




























































